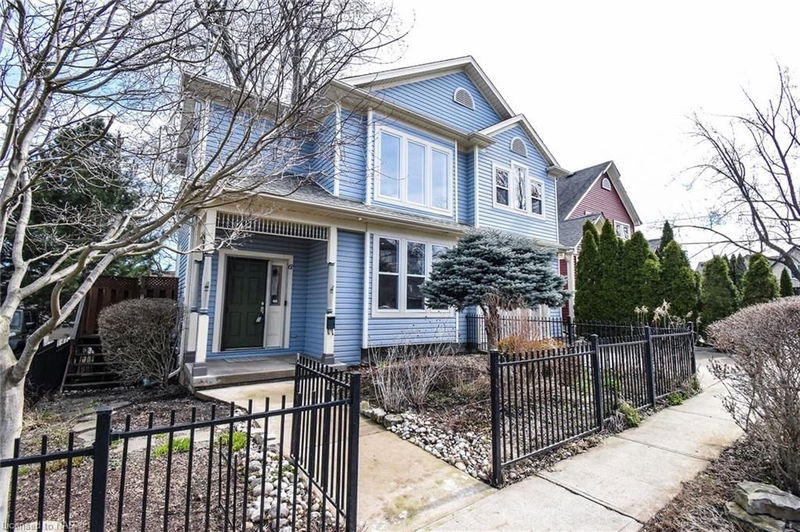Caractéristiques principales
- MLS® #: 40670838
- ID de propriété: SIRC2152529
- Type de propriété: Résidentiel, Maison unifamiliale détachée
- Aire habitable: 2 100 pi.ca.
- Construit en: 2006
- Chambre(s) à coucher: 3
- Salle(s) de bain: 3+1
- Stationnement(s): 2
- Inscrit par:
- ROYAL LEPAGE NRC REALTY
Description de la propriété
"COME AND EXPERIENCE PORT DALHOUSIE WITH THIS GREAT OPPORTUNITY , TURN KEY LIKE A CONDO WITH OUT THE FEES (44 FT X 32 FT LOT) & VISIT THIS BEAUTIFUL 2 STOREY LOW MAINTENANCE OPEN CONCEPT HOME WITH 3 BEDROOMS & 3.5 BATHS, BUILT-IN S/S APPLS & SINGLE ATTACH GARAGE, & FINISHED BASEMENT WITH OVER 2100 SQ FT OF LIVING SPACE, WALKING DISTANCE TO BEACH, MARINA & DOWNTOWN WON'T DISAPPOINT Welcome to 6 Gertrude Street in St. Catharines, you notice the concrete drive and nicely landscaped yard enclosed with wrought iron fence. As you enter inside the home you are greeted with a large foyer, spacious open concept kitchen, L/Rm & D/Rm areas great for entertaining with plenty of natural lighting and hardwood flooring. This stunning recently updated kitchen offers newly installed flooring, lots of cabinet and Quartz counter space, with built in S/S appls, double sink and eat in bar. Off the dining rm you have patio doors leading to the deck great for bbq’s on those summer evenings. As you move towards the upstairs you notice a 2pc powder rm and entrance to the garage. Head upstairs where you are greeted to a bright loft area with 3 spacious bedrooms with lots of closet space. The master bedroom offers generous sized his/her closets and a large 4 pc bath with skylighting. Upstairs you have another 4 pc bath great for kids or guests. Finally, you can move to the basement area with a large sized rec room and gaming or office area. You will find separate laundry area and a cold room great for storage. Additional storage space is found under the basement stairs and in the furnace area. Inside the garage you can turn it into a patio area or gym with the pull down screen door. Once you have completed the home tour, stroll down to the Main st. or Beach area and take advantage of what this area has to offer. Steps away from the house you will discover the outdoor enthusiast’s dream. NOTE- D/R, L/R & MASTER & 2ND BED VIRTUALLY STAGED
Pièces
- TypeNiveauDimensionsPlancher
- FoyerPrincipal6' 4.7" x 6' 7.9"Autre
- CuisinePrincipal10' 7.8" x 14' 7.9"Autre
- SalonPrincipal13' 3.8" x 14' 11"Autre
- Salle à mangerPrincipal6' 11.8" x 10' 11.8"Autre
- Chambre à coucher principale2ième étage11' 10.1" x 14' 7.9"Autre
- Salle de bainsPrincipal2' 7.8" x 8' 2"Autre
- Salle de bains2ième étage4' 11.8" x 8' 7.9"Autre
- Salle de bains2ième étage7' 6.1" x 7' 8.9"Autre
- Chambre à coucher2ième étage10' 7.9" x 12' 9.4"Autre
- Chambre à coucher2ième étage12' 8.8" x 13' 1.8"Autre
- Salle de lavageSous-sol3' 6.1" x 7' 4.1"Autre
- Salle de loisirsSous-sol12' 9.4" x 22' 2.1"Autre
- Cave / chambre froideSous-sol4' 11.8" x 7' 1.8"Autre
- Salle de bainsSous-sol4' 5.9" x 8' 7.9"Autre
- ServiceSous-sol7' 6.1" x 12' 6"Autre
Agents de cette inscription
Demandez plus d’infos
Demandez plus d’infos
Emplacement
6 Gertrude Street, St. Catharines, Ontario, L2N 5C1 Canada
Autour de cette propriété
En savoir plus au sujet du quartier et des commodités autour de cette résidence.
Demander de l’information sur le quartier
En savoir plus au sujet du quartier et des commodités autour de cette résidence
Demander maintenantCalculatrice de versements hypothécaires
- $
- %$
- %
- Capital et intérêts 0
- Impôt foncier 0
- Frais de copropriété 0

