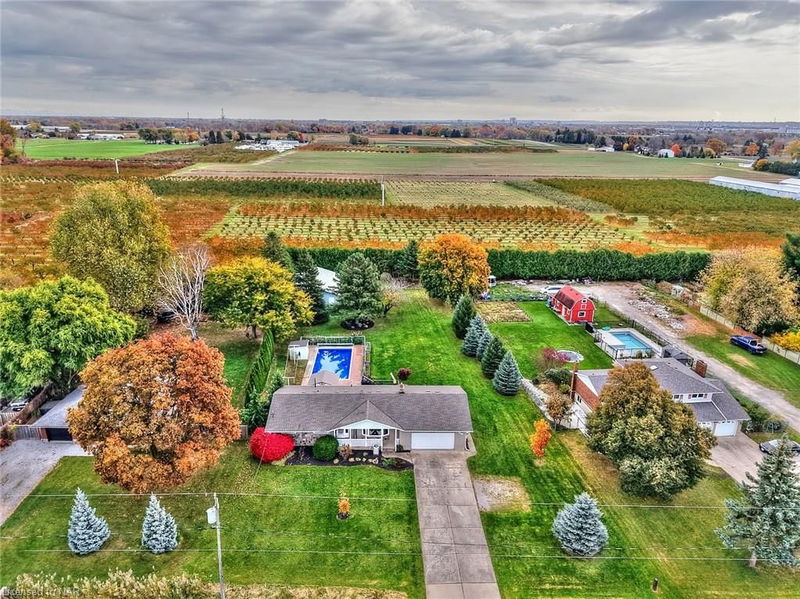Caractéristiques principales
- MLS® #: 40669686
- ID de propriété: SIRC2151044
- Type de propriété: Résidentiel, Maison unifamiliale détachée
- Aire habitable: 2 650 pi.ca.
- Construit en: 1970
- Chambre(s) à coucher: 3+1
- Salle(s) de bain: 2
- Stationnement(s): 8
- Inscrit par:
- ROYAL LEPAGE NRC REALTY
Description de la propriété
Nestled just outside the city, this sprawling bungalow offers a serene retreat with stunning orchard views and situated on a 3/4 acre lot. The home's expansive layout features an open-concept living room that seamlessly flows into the eat-in kitchen complete with sliding glass doors leading to the back deck - perfect for entertaining. Generous windows throughout fill the main level with natural light accentuating the spaciousness of the living areas along with 3 large bedrooms including a primary suite with ensuite privilege, a versatile den plus a mudroom with access to the back yard as well as the oversized attached double garage. The finished lower level boasts great in-law suite potential or additional living space for your family as it encompasses a private entrance, rec room, a cozy fireplace in the bedroom, laundry/3pc bath and plenty of storage space. Soak in the peacefulness as you step outside to discover your private oasis: an inviting inground pool surrounded by lush landscaping, a charming gazebo, brick patio, deck and a plethora of mature trees. The property also boasts a 48 x 28' workshop (one half insulated) - perfect for hobbyists or those needing extra storage. With its stunning curb appeal, comfort, functionality and scenic beauty, this expansive bungalow is a dream home for anyone seeking tranquility just a short distance to the conveniences and amenities in the city.
Pièces
- TypeNiveauDimensionsPlancher
- CuisinePrincipal10' 7.9" x 12' 7.9"Autre
- SalonPrincipal12' 7.9" x 17' 8.9"Autre
- Salle à mangerPrincipal8' 5.1" x 10' 7.9"Autre
- BoudoirPrincipal7' 10.8" x 12' 11.1"Autre
- Chambre à coucher principalePrincipal10' 9.9" x 11' 10.1"Autre
- Chambre à coucherPrincipal9' 1.8" x 11' 10.1"Autre
- Chambre à coucherPrincipal9' 10.5" x 11' 10.1"Autre
- Salle de loisirsSous-sol12' 11.9" x 16' 2"Autre
- Salle familialeSous-sol12' 9.1" x 27' 8"Autre
- Chambre à coucherSous-sol12' 11.1" x 19' 5.8"Autre
- Salle de bainsSous-sol7' 10" x 12' 9.9"Autre
- ServiceSous-sol10' 4.8" x 17' 1.9"Autre
Agents de cette inscription
Demandez plus d’infos
Demandez plus d’infos
Emplacement
1700 Seventh Street, St. Catharines, Ontario, L2R 6P9 Canada
Autour de cette propriété
En savoir plus au sujet du quartier et des commodités autour de cette résidence.
Demander de l’information sur le quartier
En savoir plus au sujet du quartier et des commodités autour de cette résidence
Demander maintenantCalculatrice de versements hypothécaires
- $
- %$
- %
- Capital et intérêts 0
- Impôt foncier 0
- Frais de copropriété 0

