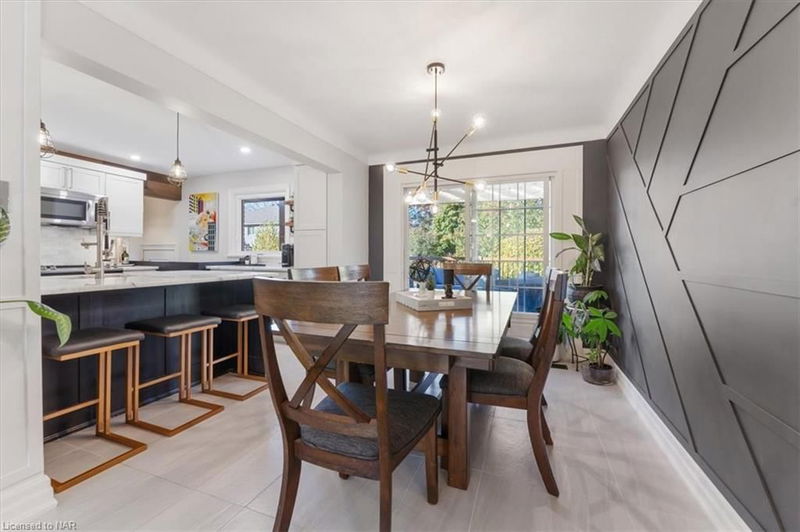Caractéristiques principales
- MLS® #: 40670432
- ID de propriété: SIRC2149854
- Type de propriété: Résidentiel, Maison unifamiliale détachée
- Aire habitable: 1 300 pi.ca.
- Chambre(s) à coucher: 3
- Salle(s) de bain: 2
- Stationnement(s): 2
- Inscrit par:
- RE/MAX GARDEN CITY REALTY INC, BROKERAGE
Description de la propriété
Welcome to this lovely Glenridge family home, where luxury and comfort come together seamlessly. This residence has an impressive array of top-tier updates, featuring high-end Aristocrat flooring, solid wood trim, and elegant 6" baseboards.
The kitchen and bathrooms have been tastefully renovated, while the beautifully finished lower level adds a perfect touch of class.
Situated on a generous 150-foot deep lot, the outdoor space is an entertainer’s dream, complete with a spacious deck and patio. The deck is outfitted with multiple outlets for speakers, lighting, and even a TV, making it perfect for gatherings. Wide 8-foot steps lead to the new patio, showcasing stunning stamped concrete.
A new concrete front walkway and charming front deck offer a cozy space for morning coffee while watching the passerby's.
The back of the garage has been transformed into a versatile space—ideal for a gym, office, or personal studio with private enterance
.
And when it comes to location, you truly can’t beat it: walking distance to shopping, dining, schools, and more, yet nestled amidst mature trees and the calming backdrop of the escarpment, offering a serene retreat in the heart of it all.
Would you like an additional 1 or 2 bedroom additional dwelling unit built in the backyard here for the elerly folks in your family or extra income? It's possible.
Pièces
- TypeNiveauDimensionsPlancher
- Salle à mangerPrincipal26' 6.1" x 36' 10.7"Autre
- SalonPrincipal39' 6" x 62' 4"Autre
- Chambre à coucher principalePrincipal29' 8.6" x 39' 4.4"Autre
- Chambre à coucher2ième étage36' 3.8" x 36' 10.7"Autre
- Chambre à coucher principale2ième étage36' 4.2" x 42' 10.9"Autre
- CuisinePrincipal33' 6.3" x 36' 10.7"Autre
- Bureau à domicileSupérieur7' 6.1" x 12' 6"Autre
- Salle familialeSupérieur15' 8.1" x 27' 7.8"Autre
Agents de cette inscription
Demandez plus d’infos
Demandez plus d’infos
Emplacement
3 Glenbarr Road, St. Catharines, Ontario, L2T 1X9 Canada
Autour de cette propriété
En savoir plus au sujet du quartier et des commodités autour de cette résidence.
Demander de l’information sur le quartier
En savoir plus au sujet du quartier et des commodités autour de cette résidence
Demander maintenantCalculatrice de versements hypothécaires
- $
- %$
- %
- Capital et intérêts 0
- Impôt foncier 0
- Frais de copropriété 0

