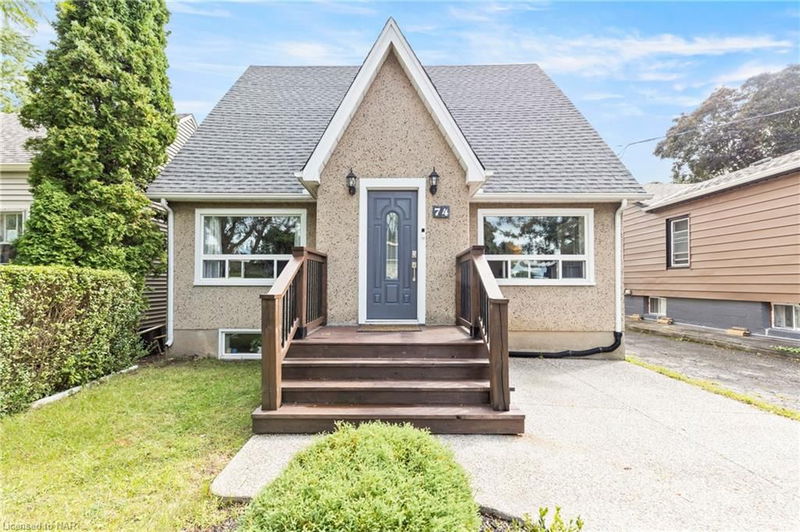Caractéristiques principales
- MLS® #: 40668977
- ID de propriété: SIRC2149845
- Type de propriété: Résidentiel, Maison unifamiliale détachée
- Aire habitable: 2 043 pi.ca.
- Construit en: 1949
- Chambre(s) à coucher: 3+1
- Salle(s) de bain: 2
- Stationnement(s): 5
- Inscrit par:
- RE/MAX NIAGARA REALTY LTD, BROKERAGE
Description de la propriété
Welcome to this charming & spacious 1293sqft home featuring a fully equipped 1 bedroom in-law suite! Endless possibilities for multi-generational living, rental income, or creative investment strategies. The main floor offers ample living space with large bright principal rooms as well as a main floor bedroom & bathroom. 2 big bedrooms on the 2nd floor. A standout feature in this home is the large renovated 1-bedroom in-law suite with a separate entrance, providing excellent potential to help with those mortgage payments. Outside you will find a wonderful yard space, with new composite decking & pergola (2022) as well as outdoor sink & cooking area for those summer bbqs. The detached garage includes an insulated music room, perfect for creativity & relaxation. 5 parking spots. Roof approximately 8 years old, updated hydro panel 2017. Situated in a centrally located neighbourhood, this property offers proximity to essential amenities, including the QEW highway, Garden City Golf Course, Pen Centre Mall, grocery stores, gas stations, & much more. Don't miss the opportunity to invest in your future! Property is Vacant.
Pièces
- TypeNiveauDimensionsPlancher
- Salle à mangerPrincipal39' 6.4" x 45' 11.1"Autre
- CuisinePrincipal33' 4.5" x 33' 1.6"Autre
- SalonPrincipal36' 10.7" x 45' 11.1"Autre
- Chambre à coucherPrincipal33' 6.3" x 39' 6"Autre
- Chambre à coucher2ième étage33' 8.5" x 46' 1.9"Autre
- Chambre à coucher2ième étage33' 8.5" x 46' 1.9"Autre
- Salle de loisirsSous-sol42' 10.5" x 46' 7.5"Autre
- Chambre à coucherSous-sol11' 5" x 14' 8.9"Autre
- CuisineSous-sol10' 2.8" x 10' 9.9"Autre
Agents de cette inscription
Demandez plus d’infos
Demandez plus d’infos
Emplacement
74 Marmora Street, St. Catharines, Ontario, L2P 3C3 Canada
Autour de cette propriété
En savoir plus au sujet du quartier et des commodités autour de cette résidence.
Demander de l’information sur le quartier
En savoir plus au sujet du quartier et des commodités autour de cette résidence
Demander maintenantCalculatrice de versements hypothécaires
- $
- %$
- %
- Capital et intérêts 0
- Impôt foncier 0
- Frais de copropriété 0

