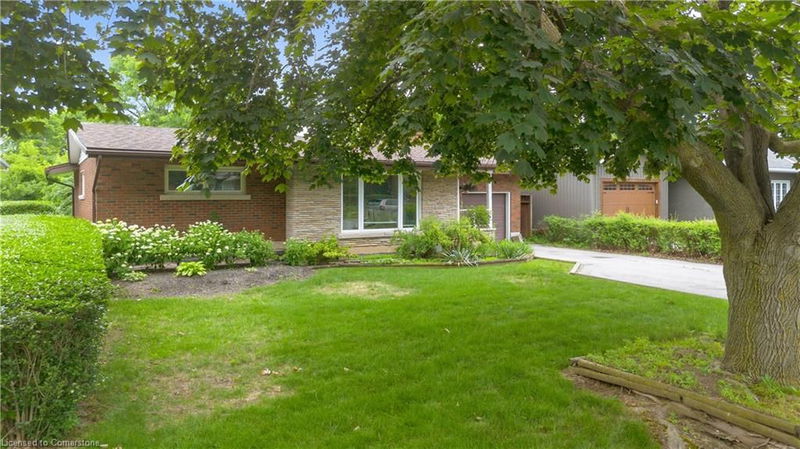Caractéristiques principales
- MLS® #: 40670626
- ID de propriété: SIRC2148535
- Type de propriété: Résidentiel, Maison unifamiliale détachée
- Aire habitable: 1 100 pi.ca.
- Chambre(s) à coucher: 3
- Salle(s) de bain: 2
- Stationnement(s): 5
- Inscrit par:
- Royal LePage NRC Realty
Description de la propriété
LOCATION & LOT SIZE!! JUST UNDER 1/4 ACRE AND NO REAR NEIGHBOURS IN A HIGHLY DESIRABLE AREA IN NORTH END OF THE CITY! Welcome home to this sprawling brick bungalow, boasting natural light and expanding just over 2,000 sqft of full living space between the main and lower levels. Upon entering the front door into the foyer, you are greeted by a spacious and open living area, accompanied by the eat in kitchen and dining space offering access to the raised deck as well as the expansive and beautiful rear yard! Completing the main floor are 3 well sized bedrooms and a gorgeous, newly renovated and modern, full 4 piece bathroom! The partially finished lower level features an abundance of storage, an additional 3 piece bathroom, an open and generous sized rec room, a hobby room / workshop area, and a Den room that can easily be converted into a 4th bedroom! With an attached garage providing inside and outside entry access, double wide driveway, and ample outdoor space, entertain and enjoy with ease and be proud to call this fantastic property your own! Appreciate being in walking distance to many schools, both elementary and secondary, shopping centre, amenities, parks/walking trails, Welland Canal Parkway & Lake Ontario, and with less than a 5 minute drive to the HWY access of the QEW! Truly a fantastic property that offers perks and features not always easily found in a city neighbourhood!
Pièces
- TypeNiveauDimensionsPlancher
- SalonPrincipal46' 2.7" x 56' 4.4"Autre
- Cuisine avec coin repasPrincipal33' 6.3" x 49' 5.7"Autre
- FoyerPrincipal13' 1.4" x 19' 8.2"Autre
- Chambre à coucherPrincipal36' 5.4" x 39' 7.5"Autre
- Chambre à coucherPrincipal33' 1.2" x 26' 4.9"Autre
- Chambre à coucher principalePrincipal29' 9.4" x 49' 4.9"Autre
- BoudoirSous-sol36' 3.8" x 49' 2.5"Autre
- AutreSous-sol36' 4.6" x 33' 6.3"Autre
- RangementSous-sol26' 4.9" x 23' 2.3"Autre
- Salle de loisirsSous-sol42' 11.3" x 82' 6.4"Autre
- Salle de lavageSous-sol32' 10" x 56' 8.3"Autre
Agents de cette inscription
Demandez plus d’infos
Demandez plus d’infos
Emplacement
4 Edinburgh Drive, St. Catharines, Ontario, L2M 3H1 Canada
Autour de cette propriété
En savoir plus au sujet du quartier et des commodités autour de cette résidence.
Demander de l’information sur le quartier
En savoir plus au sujet du quartier et des commodités autour de cette résidence
Demander maintenantCalculatrice de versements hypothécaires
- $
- %$
- %
- Capital et intérêts 0
- Impôt foncier 0
- Frais de copropriété 0

