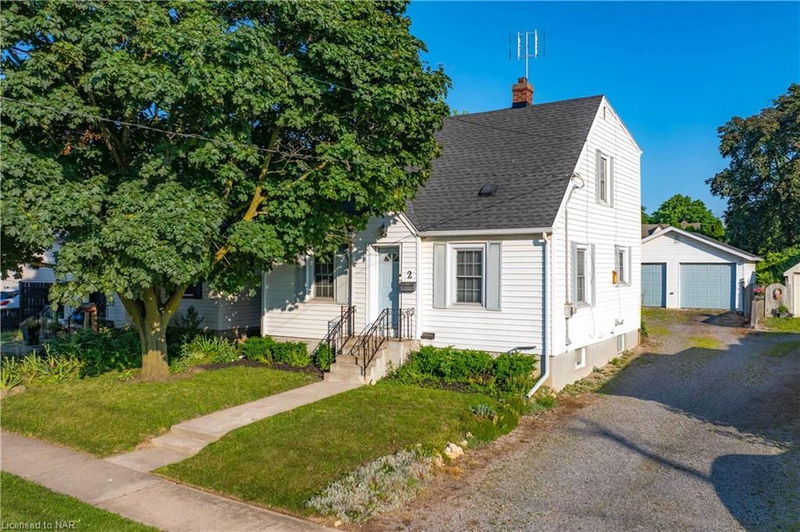Caractéristiques principales
- MLS® #: 40668942
- ID de propriété: SIRC2144711
- Type de propriété: Résidentiel, Maison unifamiliale détachée
- Aire habitable: 1 250 pi.ca.
- Chambre(s) à coucher: 3+1
- Salle(s) de bain: 2
- Stationnement(s): 4
- Inscrit par:
- RE/MAX NIAGARA REALTY LTD, BROKERAGE
Description de la propriété
Fantastic opportunity for a family home or an excellent income property. This charming 1.5 story house features 3+1 bedrooms and 2 bathrooms, complete with an in-law suite. The main floor includes a bedroom and a formal dining room, while the upper level offers 2 additional bedrooms and a 4-piece bathroom. The basement, with its separate entrance, houses an in-law suite featuring a 4th bedroom, a second kitchen, and a 3-piece bathroom. Out back, you can enjoy your patio and manicured gardens and an oversized detached double car garage/workshop with the possibility of converting to additional living space for rental income. Located in close proximity to Highway 406, bus routes, and all the amenities and lifestyle that downtown St. Catharines has to offer.
Pièces
- TypeNiveauDimensionsPlancher
- CuisinePrincipal36' 2.6" x 39' 5.2"Autre
- Salle à mangerPrincipal36' 2.6" x 36' 3"Autre
- SalonPrincipal36' 2.2" x 49' 2.5"Autre
- Chambre à coucherPrincipal36' 2.6" x 46' 3.6"Autre
- Chambre à coucher2ième étage26' 4.1" x 49' 2.5"Autre
- Chambre à coucher principale2ième étage42' 7.8" x 49' 4.1"Autre
- SalonSous-sol10' 4" x 11' 10.7"Autre
- Chambre à coucherSous-sol9' 8.9" x 10' 11.1"Autre
- CuisineSous-sol6' 5.9" x 15' 1.8"Autre
Agents de cette inscription
Demandez plus d’infos
Demandez plus d’infos
Emplacement
2 Lincoln Avenue, St. Catharines, Ontario, L2P 2H9 Canada
Autour de cette propriété
En savoir plus au sujet du quartier et des commodités autour de cette résidence.
Demander de l’information sur le quartier
En savoir plus au sujet du quartier et des commodités autour de cette résidence
Demander maintenantCalculatrice de versements hypothécaires
- $
- %$
- %
- Capital et intérêts 0
- Impôt foncier 0
- Frais de copropriété 0

