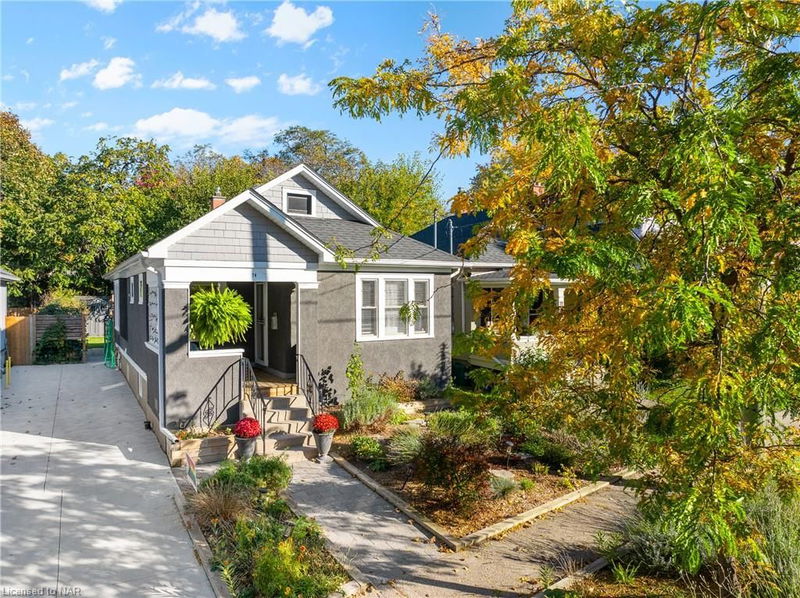Caractéristiques principales
- MLS® #: 40669125
- ID de propriété: SIRC2144460
- Type de propriété: Résidentiel, Maison unifamiliale détachée
- Aire habitable: 970 pi.ca.
- Chambre(s) à coucher: 3
- Salle(s) de bain: 2
- Stationnement(s): 3
- Inscrit par:
- EXP Realty
Description de la propriété
Discover a breathtaking, open-concept bungalow, seamlessly blending timeless character with modern elegance. Every detail has been carefully curated, preserving the home’s original charm while infusing it with contemporary upgrades to suit a vibrant urban lifestyle. Nestled in a walkable neighborhood, you’ll find yourself steps away from an artisanal pizzeria, a quaint café, schools, and parks. The open-concept main floor greets you with a sense of tranquility, thanks to two expansive skylights and oversized windows providing the space in natural light. Afternoons here are especially serene as sunlight pours in, creating a warm and inviting ambiance. The home offers three spacious bedrooms on the main floor, each with ample closet space, along with an updated four-piece bathroom. Whether you’re curling up by the large fireplace or hosting gatherings in the expansive living and dining areas, this home is crafted to accommodate both relaxation and entertaining. The show-stopping kitchen is designed to inspire culinary creativity. With vast quartz countertops, a gas stovetop, built-in stainless-steel appliances, and chic exposed brick accents, it’s a space where cooking becomes a joy. Engineered hardwood floors flow throughout, paired with sleek potlights, giving the entire home a warm yet contemporary feel. The finished basement was crafted with the same impeccable care as the main level. Currently set up as a guest suite, it features a cozy rec room, a private sleeping nook, and a remodeled three-piece bathroom with a floating vanity and a walk-in tiled shower. The backyard deck provides the perfect setting to unwind under the stars, while the covered front porch invites you to sip your morning coffee and watch the world wake up. Thoughtful landscaping, two outdoor sheds, and a newly poured private concrete driveway complete the picture. This impeccably designed bungalow offers nothing but the best—elegance, comfort, and urban convenience.
Pièces
- TypeNiveauDimensionsPlancher
- CuisinePrincipal13' 6.9" x 11' 6.1"Autre
- Séjour / Salle à mangerPrincipal11' 6.1" x 21' 7"Autre
- Chambre à coucher principalePrincipal9' 4.9" x 10' 7.1"Autre
- Chambre à coucherPrincipal9' 4.9" x 11' 1.8"Autre
- Chambre à coucherPrincipal9' 4.9" x 7' 1.8"Autre
- Salle de loisirsSous-sol8' 7.9" x 15' 8.1"Autre
- Salle de bainsPrincipal5' 10.8" x 6' 2"Autre
- Salle de loisirsSous-sol10' 11.1" x 15' 1.8"Autre
Agents de cette inscription
Demandez plus d’infos
Demandez plus d’infos
Emplacement
74 Woodland Avenue, St. Catharines, Ontario, L2R 5A3 Canada
Autour de cette propriété
En savoir plus au sujet du quartier et des commodités autour de cette résidence.
Demander de l’information sur le quartier
En savoir plus au sujet du quartier et des commodités autour de cette résidence
Demander maintenantCalculatrice de versements hypothécaires
- $
- %$
- %
- Capital et intérêts 0
- Impôt foncier 0
- Frais de copropriété 0

