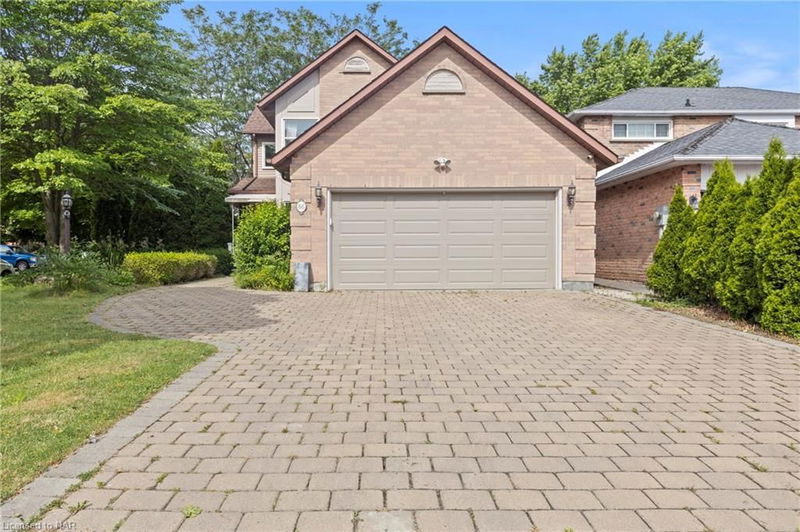Caractéristiques principales
- MLS® #: 40638924
- ID de propriété: SIRC2142658
- Type de propriété: Résidentiel, Maison unifamiliale détachée
- Aire habitable: 1 700 pi.ca.
- Construit en: 1986
- Chambre(s) à coucher: 3+1
- Salle(s) de bain: 3+1
- Stationnement(s): 6
- Inscrit par:
- RE/MAX GARDEN CITY REALTY INC, BROKERAGE
Description de la propriété
Welcome to 66 Elderwood Drive! Perfectly situated near Martindale and 4th Ave, this beautifully updated home is ideal for families seeking space, comfort, and excellent schools. Enjoy the convenience of being just minutes away from shopping, restaurants, and easy access to Highway QEW and Highway 406, making commuting a breeze.
The main floor features a modern kitchen with quartz countertops and an island, flowing into a cozy family room with a gas fireplace and patio doors that lead to a stunning triple deck and interlock patios—perfect for family gatherings. Elegant maple hardwood floors, porcelain tiles, and stylish crown mouldings create a welcoming atmosphere. Upstairs, find three spacious bedrooms, including a master suite with an ensuite bathroom featuring a sleek glass shower. With four bathrooms total, a double garage, and an inviting in-law suite in the basement complete with its own kitchen and bath, this home has everything you need.
Enjoy growing your vegetables and herbs with 2 big size garden beds or with an ample storage in the large shed, and attractive landscaping highlighted by a beautiful birch tree for you to relax and enjoy under the pergola. This open-concept gem offers both functionality and style. Schedule your viewing today and discover the charm of 66 Elderwood Drive!
Pièces
- TypeNiveauDimensionsPlancher
- Salle à mangerPrincipal29' 6.3" x 33' 2"Autre
- CuisinePrincipal36' 3" x 52' 9.4"Autre
- SalonPrincipal36' 3.4" x 52' 5.9"Autre
- Salle de bainsPrincipal33' 1.2" x 42' 10.1"Autre
- SalonPrincipal8' 7.1" x 10' 9.9"Autre
- Chambre à coucher principale2ième étage39' 4.4" x 46' 11.4"Autre
- Chambre à coucher2ième étage33' 1.2" x 39' 6.4"Autre
- Chambre à coucher2ième étage33' 6.3" x 36' 10.7"Autre
- CuisineSous-sol23' 1.5" x 45' 11.1"Autre
- Chambre à coucherSous-sol29' 7.9" x 36' 4.2"Autre
- Salle de loisirsSous-sol26' 3.7" x 39' 6.8"Autre
- Salle de lavageSous-sol6' 8.3" x 3' 2.1"Autre
Agents de cette inscription
Demandez plus d’infos
Demandez plus d’infos
Emplacement
66 Elderwood Drive, St. Catharines, Ontario, L2S 3E7 Canada
Autour de cette propriété
En savoir plus au sujet du quartier et des commodités autour de cette résidence.
Demander de l’information sur le quartier
En savoir plus au sujet du quartier et des commodités autour de cette résidence
Demander maintenantCalculatrice de versements hypothécaires
- $
- %$
- %
- Capital et intérêts 0
- Impôt foncier 0
- Frais de copropriété 0

