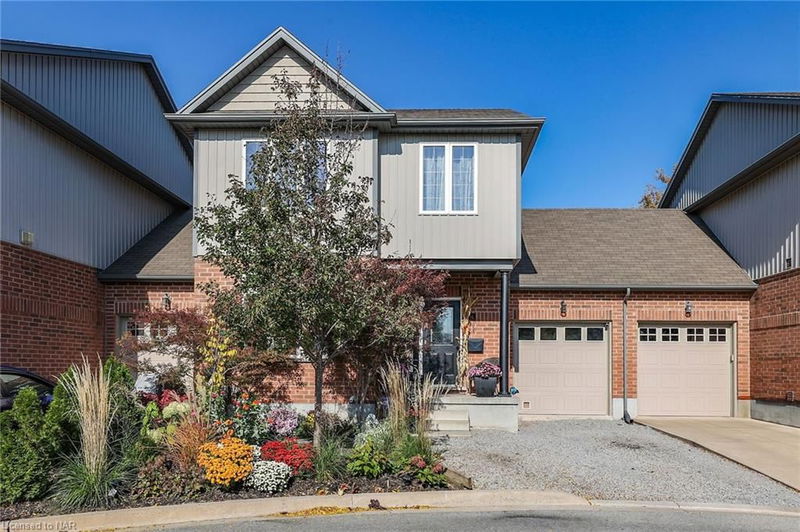Caractéristiques principales
- MLS® #: 40637710
- ID de propriété: SIRC2139386
- Type de propriété: Résidentiel, Maison de ville
- Aire habitable: 1 699 pi.ca.
- Chambre(s) à coucher: 3
- Salle(s) de bain: 2+1
- Stationnement(s): 3
- Inscrit par:
- RE/MAX NIAGARA REALTY LTD, BROKERAGE
Description de la propriété
Enjoy the ease of living in this beautiful, modern freehold townhome with no condo fees! This bright and airy home boasts fantastic curb appeal, with meticulously maintained landscaping. The unit is linked by garages on both sides, ensuring peace and quiet with no sound transfer from neighboring homes.
The kitchen features 9-foot ceilings, elegant pot lights, rich espresso cabinets, a breakfast bar, bamboo flooring, and large windows that flood the space with natural light. The great room offers sliding doors that lead to a spacious two-tier deck, perfect for outdoor entertaining. It also includes a convenient 2-piece bathroom, a separate entrance to the basement, and direct access to the garage.
Upstairs, you’ll find three generously sized bedrooms and a 4-piece bathroom. The separate entrance to the basement provides excellent income potential, complete with an egress window, a 3-piece bath, and a finished area—just add flooring to complete the space. Note: the basement entrance is entirely separate from the rest of the house, and backyard access is available through the garage.
This lovely home is situated on a quiet, dead-end cul-de-sac, offering privacy while being conveniently close to all amenities, including the Pen Centre, Brock University, Niagara College, golf courses, Burgoyne Woods, Highway 401, the Performing Arts Centre, Arena, and downtown. A perfect modern home for buyers seeking comfort and convenience in a prime location.
Pièces
- TypeNiveauDimensionsPlancher
- CuisinePrincipal7' 3" x 8' 6.3"Autre
- Salle à mangerPrincipal9' 10.1" x 10' 7.8"Autre
- Pièce principalePrincipal12' 11.9" x 14' 11"Autre
- Chambre à coucher principale2ième étage10' 9.9" x 14' 11"Autre
- Chambre à coucher2ième étage10' 9.9" x 11' 8.9"Autre
- Chambre à coucher2ième étage9' 3.8" x 12' 11.9"Autre
- Salle de loisirsSous-sol14' 11" x 16' 1.2"Autre
Agents de cette inscription
Demandez plus d’infos
Demandez plus d’infos
Emplacement
13 Hilts Court, St. Catharines, Ontario, L2R 4R3 Canada
Autour de cette propriété
En savoir plus au sujet du quartier et des commodités autour de cette résidence.
Demander de l’information sur le quartier
En savoir plus au sujet du quartier et des commodités autour de cette résidence
Demander maintenantCalculatrice de versements hypothécaires
- $
- %$
- %
- Capital et intérêts 0
- Impôt foncier 0
- Frais de copropriété 0

