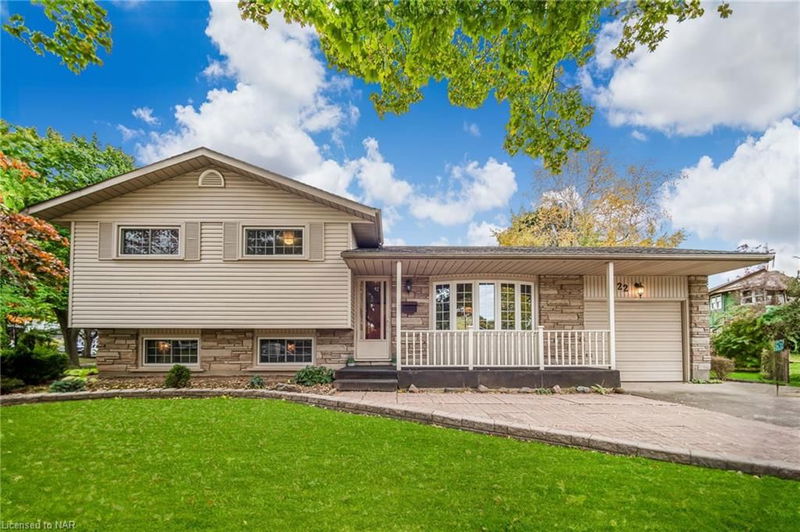Caractéristiques principales
- MLS® #: 40667213
- ID de propriété: SIRC2139307
- Type de propriété: Résidentiel, Maison unifamiliale détachée
- Aire habitable: 1 031 pi.ca.
- Construit en: 1966
- Chambre(s) à coucher: 3
- Salle(s) de bain: 1+1
- Stationnement(s): 3
- Inscrit par:
- ROYAL LEPAGE NRC REALTY
Description de la propriété
Well-maintained side split in North-End St. Catharines, steps away from Walker’s Creek Trail! Spacious yard is 70’ by 115’ and has perennial flowerbeds and an attached garage. Hardwood flooring in living and dining rooms and upstairs bedroom level. European white kitchen is open to the dining room and has plenty of cabinetry and counterspace. Originally a 3-bedroom plan, the upstairs now showcases a spacious master bedroom overlooking the quiet streetscape, but can be converted back to a 3-bedroom home. The second bedroom overlooks the serene backyard. The family bath completes the upper level. Down a few steps off the kitchen to the lower level is another bathroom and spacious family room. The fourth level is mainly used for storage, laundry facility and workshop area but can easily be finished for additional living space. The backyard boasts a covered patio ideal for entertaining or dining al fresco, as well as a partially fenced yard, perfect for kids to play or put up a play structure. Close to elementary and secondary schools. Quick highway access. Most windows 2011, roof 2005 with 40 year shingles, A/C 2021. New panel October 2024. Perfect family or retirement home!
Pièces
- TypeNiveauDimensionsPlancher
- Salle à mangerPrincipal8' 9.9" x 9' 1.8"Autre
- SalonPrincipal18' 9.9" x 11' 10.9"Autre
- CuisinePrincipal9' 6.9" x 10' 11.8"Autre
- Chambre à coucher principale2ième étage10' 7.8" x 12' 2.8"Autre
- Chambre à coucher principale2ième étage8' 5.1" x 11' 10.7"Autre
- Chambre à coucher2ième étage9' 10.8" x 9' 10.1"Autre
- Salle de bainsSupérieur4' 3.9" x 5' 2.9"Autre
- Salle de loisirsSupérieur20' 4" x 21' 1.9"Autre
- Salle de bains2ième étage7' 4.1" x 9' 10.8"Autre
- ServiceSous-sol21' 1.9" x 12' 7.9"Autre
- RangementSous-sol13' 5.8" x 8' 9.9"Autre
Agents de cette inscription
Demandez plus d’infos
Demandez plus d’infos
Emplacement
22 Rosemount Avenue, St. Catharines, Ontario, L2M 1Z6 Canada
Autour de cette propriété
En savoir plus au sujet du quartier et des commodités autour de cette résidence.
Demander de l’information sur le quartier
En savoir plus au sujet du quartier et des commodités autour de cette résidence
Demander maintenantCalculatrice de versements hypothécaires
- $
- %$
- %
- Capital et intérêts 0
- Impôt foncier 0
- Frais de copropriété 0

