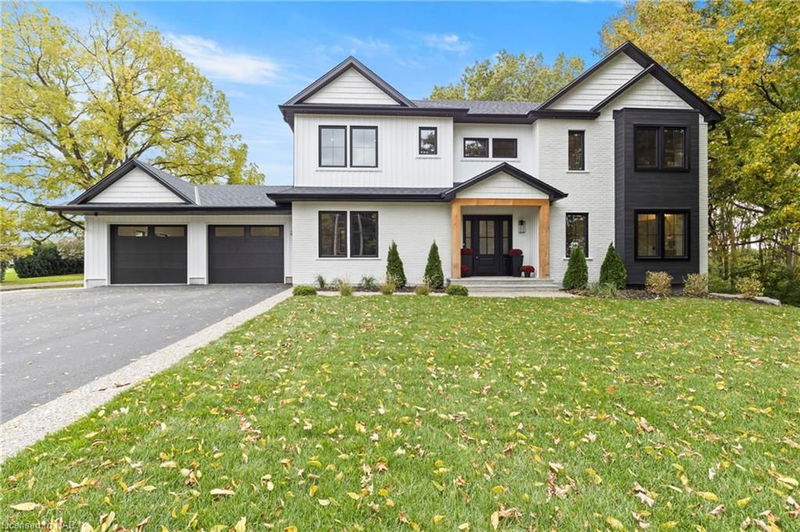Caractéristiques principales
- MLS® #: 40631068
- ID de propriété: SIRC2135413
- Type de propriété: Résidentiel, Maison unifamiliale détachée
- Aire habitable: 4 119 pi.ca.
- Grandeur du terrain: 1,67 ac
- Chambre(s) à coucher: 4+1
- Salle(s) de bain: 3+1
- Stationnement(s): 8
- Inscrit par:
- ROYAL LEPAGE NRC REALTY
Description de la propriété
This is...the best of both worlds, a country property... close to the city!!! Nestled on a sprawling 1.67-acre lot, this breathtaking farmhouse contemporary home offers over 4,000 square feet of luxurious, finished living space. Completely renovated to perfection, this two-story masterpiece blends modern elegance with timeless farmhouse charm, providing an idyllic retreat for discerning homeowners.
As you step inside, you are greeted by a grand two-story living room bathed in natural light, creating a sense of openness and warmth. The living area boasts soaring ceilings, perfect for showcasing the home's expansive design, while providing a cozy, welcoming atmosphere for gatherings or quiet evenings by the fire.
The heart of the home is the gourmet kitchen, featuring gorgeous custom Oak Ridge cabinetry that exudes sophistication and craftsmanship. Every detail has been thoughtfully considered, from the high-end appliances to the sleek countertops, making this space a culinary dream.
The primary bedroom is a true sanctuary, with an en-suite bath that rivals any spa. It features elegant fixtures, dual vanities, and a soaker tub perfect for unwinding after a long day. In addition, there are 3 more bedrooms and 1 full bath upstairs, and 1 bedroom and bath on the lower level. Each room has been thoughtfully curated with impeccable attention to detail, offering stylish yet functional spaces for any lifestyle.
Outside, the expansive property provides endless possibilities for outdoor living, whether you envision entertaining under the stars, gardening, or simply enjoying the beauty of nature surrounding you. The peaceful setting offers privacy, yet is conveniently located close to all amenities.
This extraordinary home is truly a rare gem, offering a perfect balance of modern luxury and farmhouse charm.
Pièces
- TypeNiveauDimensionsPlancher
- FoyerPrincipal5' 10" x 9' 6.9"Autre
- VestibulePrincipal8' 8.5" x 12' 9.9"Autre
- CuisinePrincipal14' 11.9" x 15' 1.8"Autre
- Chambre à coucher principalePrincipal13' 1.8" x 13' 5"Autre
- Salle à mangerPrincipal9' 6.9" x 14' 11.9"Autre
- Salle de bainsPrincipal3' 2.9" x 8' 8.5"Autre
- SalonPrincipal12' 2" x 16' 2"Autre
- Pièce bonus2ième étage10' 2.8" x 12' 4"Autre
- Chambre à coucher2ième étage10' 9.9" x 12' 4"Autre
- Rangement2ième étage6' 2" x 7' 3"Autre
- Chambre à coucher2ième étage11' 5" x 12' 9.4"Autre
- Salle de bains2ième étage8' 2.8" x 10' 7.1"Autre
- Salle de lavage2ième étage6' 3.9" x 10' 4"Autre
- Chambre à coucher2ième étage10' 4" x 10' 5.9"Autre
- ServiceSous-sol7' 10" x 11' 10.7"Autre
- Chambre à coucherSous-sol11' 10.7" x 15' 3.8"Autre
- Salle familialeSous-sol15' 8.1" x 33' 5.1"Autre
- ServiceSous-sol13' 10.1" x 16' 8"Autre
- Cave / chambre froideSous-sol4' 3.9" x 9' 3"Autre
- Salle de bainsSous-sol9' 3" x 10' 7.1"Autre
Agents de cette inscription
Demandez plus d’infos
Demandez plus d’infos
Emplacement
1173 Lakeshore Road W, St. Catharines, Ontario, L2R 6P9 Canada
Autour de cette propriété
En savoir plus au sujet du quartier et des commodités autour de cette résidence.
Demander de l’information sur le quartier
En savoir plus au sujet du quartier et des commodités autour de cette résidence
Demander maintenantCalculatrice de versements hypothécaires
- $
- %$
- %
- Capital et intérêts 0
- Impôt foncier 0
- Frais de copropriété 0

