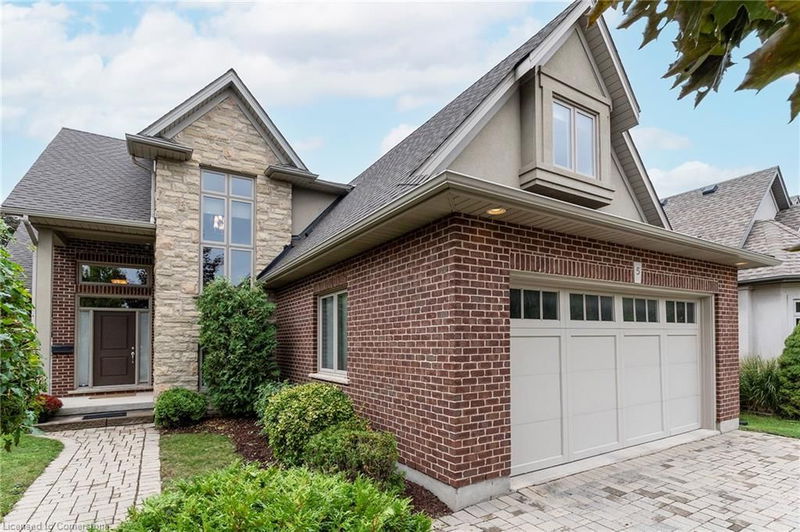Caractéristiques principales
- MLS® #: 40663271
- ID de propriété: SIRC2130770
- Type de propriété: Résidentiel, Maison unifamiliale détachée
- Aire habitable: 2 380 pi.ca.
- Construit en: 2006
- Chambre(s) à coucher: 4
- Salle(s) de bain: 2+1
- Stationnement(s): 6
- Inscrit par:
- RE/MAX Escarpment Realty Inc.
Description de la propriété
Prepare to be WOWED by all this unique SILVERGATE MODEL HOME BUNGALOFT has to offer. Starting with LOCATION LOCATION LOCATION on a quite cul-de-sac close to Lake Ontario beaches, multiple recreation trails, wineries and all amenities. All principle rooms offer plenty of natural light, pot lights and a grand open feel w/high/open ceilings and open concept, perfect for entertaining family and friends and all closets are designed by Closet Concepts with additional wire shelving.. The large Great Rm. offers floor to ceilings stone FP for cozy nights at home. The Kitch is a Chefs dream and offers high end appliances, plenty of cabinets and counter space (granite) including a large island w/breakfast bar. Din Rm offers plenty of seating and access to the back deck. The main floor also offers the convenience of laundry and main floor master. The Master is fit for a queen with walk out to the back deck and spa like bath w/jetted tub and large jetted shower. The main flr is complete with a 2 pce powder rm. Upstairs there are 2 additional spacious bedrooms, a bonus room (currently yoga/dance studio), open loft area and a 4 pce bath. The lower level is a large open space awaiting your finishing touches (has 3 pce rough-in bath and insulation). The private fully fenced back yard offers spacious 20’ x 14’ two tiered deck and with plenty of mature trees and beautiful landscaping it offers a tranquil retreat like feel. You will NOT want to miss out on this BEAUTY that checks ALL the boxes.
Pièces
- TypeNiveauDimensionsPlancher
- SalonPrincipal14' 2.8" x 22' 10"Autre
- Salle à mangerPrincipal7' 6.9" x 14' 6.8"Autre
- Chambre à coucher2ième étage10' 2" x 17' 1.9"Autre
- Salle de lavagePrincipal8' 6.3" x 14' 11"Autre
- Chambre à coucher principalePrincipal13' 5" x 17' 1.9"Autre
- Salle de bainsPrincipal5' 10" x 5' 8.8"Autre
- CuisinePrincipal11' 8.1" x 18' 6.8"Autre
- Chambre à coucher2ième étage10' 9.1" x 13' 5"Autre
- Chambre à coucher2ième étage13' 5" x 14' 2.8"Autre
- Salle de bains2ième étage8' 2" x 10' 8.6"Autre
- Loft2ième étage17' 3" x 18' 11.1"Autre
Agents de cette inscription
Demandez plus d’infos
Demandez plus d’infos
Emplacement
5 Xavier Court, St. Catharines, Ontario, L2N 7T4 Canada
Autour de cette propriété
En savoir plus au sujet du quartier et des commodités autour de cette résidence.
Demander de l’information sur le quartier
En savoir plus au sujet du quartier et des commodités autour de cette résidence
Demander maintenantCalculatrice de versements hypothécaires
- $
- %$
- %
- Capital et intérêts 0
- Impôt foncier 0
- Frais de copropriété 0

