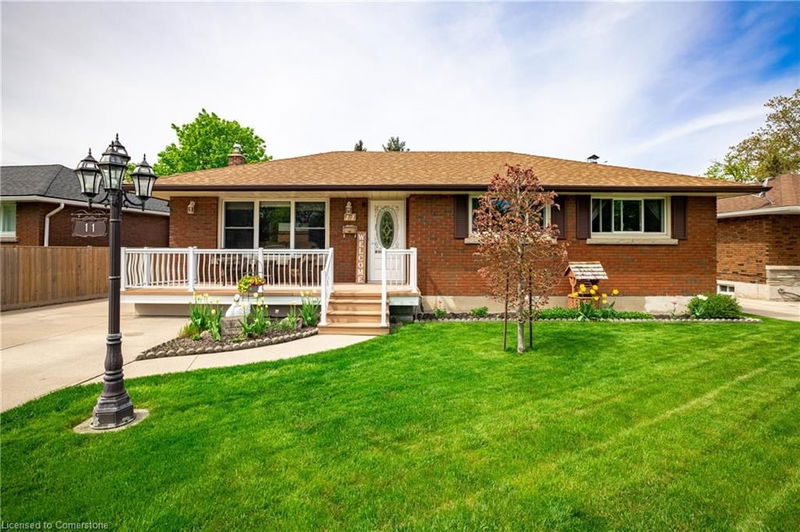Caractéristiques principales
- MLS® #: 40661144
- ID de propriété: SIRC2124896
- Type de propriété: Résidentiel, Maison unifamiliale détachée
- Aire habitable: 1 130 pi.ca.
- Construit en: 1959
- Chambre(s) à coucher: 3
- Salle(s) de bain: 2
- Stationnement(s): 3
- Inscrit par:
- RE/MAX Escarpment Golfi Realty Inc.
Description de la propriété
Step into this charming red brick bungalow, beautifully renovated to create a warm and inviting atmosphere. The open-concept living area is flooded with natural light, highlighting the beautiful hardwood floors that set a cozy tone throughout. Imagine enjoying evenings in the spacious living room or hosting dinners in the adjacent dining area. The modern kitchen, complete with stainless steel appliances and ample storage, is designed for both everyday living and entertaining. The finished basement with its own entrance offers flexible options, whether you envision it as a recreation space or an in-law suite. This home blends classic red brick appeal with contemporary comfort, making it a perfect retreat in the welcoming Glenridge neighborhood. Schedule a visit today and fall in love with your next home!
Pièces
- TypeNiveauDimensionsPlancher
- Salle à mangerPrincipal29' 10.6" x 20' 1.5"Autre
- SalonPrincipal36' 1.8" x 62' 6.3"Autre
- CuisinePrincipal29' 10.6" x 42' 11.3"Autre
- Chambre à coucher principalePrincipal33' 1.2" x 33' 4.5"Autre
- Chambre à coucherPrincipal29' 9.8" x 26' 5.7"Autre
- Chambre à coucherPrincipal32' 11.6" x 29' 8.2"Autre
- Salle de loisirsSupérieur69' 11.3" x 72' 4.1"Autre
- Bureau à domicileSupérieur29' 6.7" x 29' 7.1"Autre
Agents de cette inscription
Demandez plus d’infos
Demandez plus d’infos
Emplacement
11 Glengarry Road, St. Catharines, Ontario, L2T 2T9 Canada
Autour de cette propriété
En savoir plus au sujet du quartier et des commodités autour de cette résidence.
Demander de l’information sur le quartier
En savoir plus au sujet du quartier et des commodités autour de cette résidence
Demander maintenantCalculatrice de versements hypothécaires
- $
- %$
- %
- Capital et intérêts 0
- Impôt foncier 0
- Frais de copropriété 0

