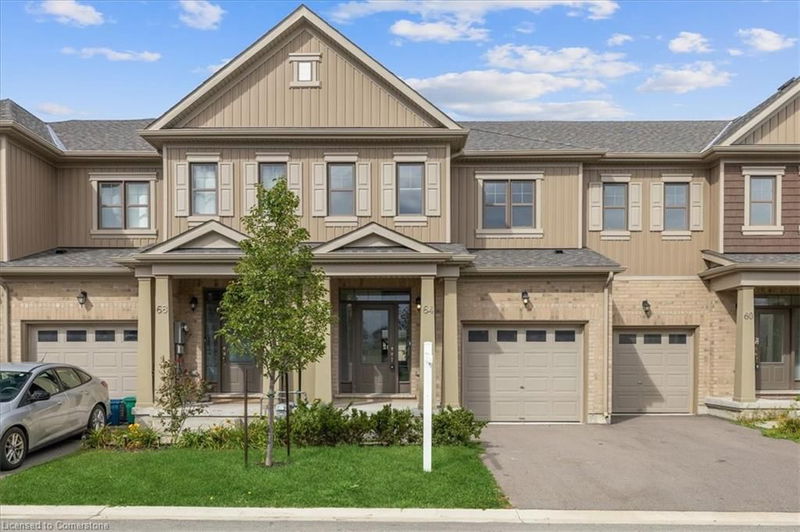Caractéristiques principales
- MLS® #: 40660882
- ID de propriété: SIRC2123295
- Type de propriété: Résidentiel, Condo
- Aire habitable: 2 058 pi.ca.
- Chambre(s) à coucher: 3
- Salle(s) de bain: 3+1
- Stationnement(s): 2
- Inscrit par:
- EXP Realty
Description de la propriété
BRAND NEW FROM THE BUILDER - Welcome To The Enclave By Award Winning Cosmopolitan Homes. The 9 Ft Ceilings On The Main Floor Immediately Gives The Home The Wow Factor As Soon As You Walk Into The Foyer. Built To Maximize Natural Light To Save You On Your Hydro & Equipped With Quality Laminate Flooring To Withstand The Toughest Situations. Trendy White Kitchen With Quartz Counters, Breakfast Bar Island, Extra Deep And Wide Under Mounted Sink, Brand New Stainless Steel Appliances & Imported Ceramic Tiles. Solid Oak Staircase Leading Up To The Generously Sized Primary Bedroom With Walk in Closet, Ensuite Equipped With Deep Soaker Tub & Stand Up Shower. The 2nd Bedroom Boasts 2 Closets, Semi Ensuite & Can Fit 2 Beds If Needed! The 3rd Bedroom Has 2 Windows & A Great Sized Closet! The Completely Finished Basement With Full Washroom & HUGE Window Gives You OVER 2,000 sqft Of Living Space to Enjoy! LOTS Of Visitor Parking In Front Of Unit. Your HRV, Hot Water Tank & Furnace Are Energy Star Efficient Providing Energy-Efficient & Environmentally Friendly Service. Pre Delivery Inspection will take place 1 week before closing. Full Tarion Warranty will be provided. FIRST TIME HOME BUYERS - Take Advantage of CMHC 30 Year Amortization!
Pièces
- TypeNiveauDimensionsPlancher
- Pièce principalePrincipal10' 11.8" x 18' 11.9"Autre
- Salle à mangerPrincipal10' 7.8" x 10' 11.8"Autre
- CuisinePrincipal8' 5.1" x 8' 11.8"Autre
- Chambre à coucher principale2ième étage12' 9.4" x 16' 11.9"Autre
- Chambre à coucher2ième étage10' 7.8" x 12' 11.9"Autre
- Salle de loisirsSous-sol21' 5" x 22' 1.7"Autre
- Chambre à coucher2ième étage8' 11.8" x 10' 7.8"Autre
Agents de cette inscription
Demandez plus d’infos
Demandez plus d’infos
Emplacement
64 Cosmopolitan Common, St. Catharines, Ontario, L2M 0B8 Canada
Autour de cette propriété
En savoir plus au sujet du quartier et des commodités autour de cette résidence.
Demander de l’information sur le quartier
En savoir plus au sujet du quartier et des commodités autour de cette résidence
Demander maintenantCalculatrice de versements hypothécaires
- $
- %$
- %
- Capital et intérêts 0
- Impôt foncier 0
- Frais de copropriété 0

