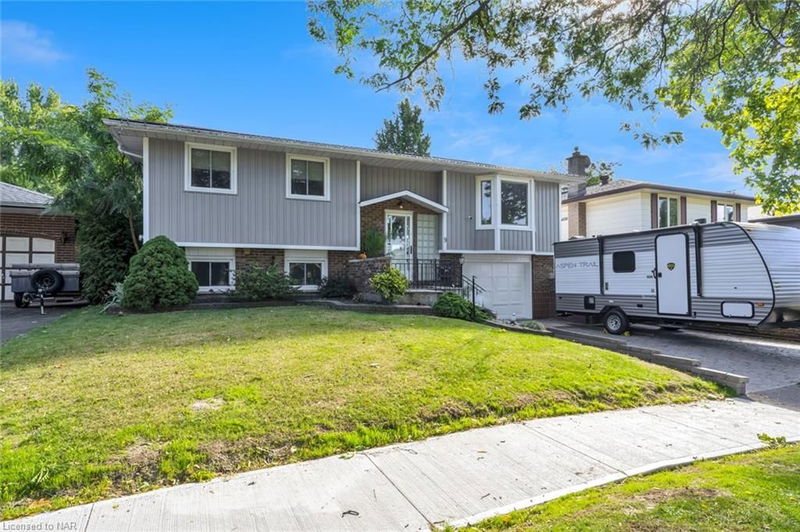Caractéristiques principales
- MLS® #: 40659842
- ID de propriété: SIRC2121099
- Type de propriété: Résidentiel, Maison unifamiliale détachée
- Aire habitable: 1 900 pi.ca.
- Chambre(s) à coucher: 3
- Salle(s) de bain: 2
- Stationnement(s): 5
- Inscrit par:
- RE/MAX NIAGARA REALTY LTD, BROKERAGE
Description de la propriété
Your new home has been found! Welcome to 9 Orlando Drive, a charming 3-bedroom, 2-bathroom Tudor-style bungalow in the sought-after North End of St. Catharines. Offering over 1,800 sq ft of living space, this home is perfect for families or multi-generational living.The main floor features 3 spacious bedrooms, an updated bathroom, and a bright living/dining area with hardwood floors. The remodelled kitchen opens to a two-tiered deck, leading to a private backyard oasis—ideal for entertaining, with beautiful gardens and a retractable awning.The lower level offers a large rec room with a gas fireplace, plenty of storage, and direct access to an oversized insulated garage, perfect for a workshop. Located on a 60 x 141 ft lot in a family-friendly neighbourhood near top schools, parks, and shopping.Don’t miss your chance—this home won’t last long!
Pièces
- TypeNiveauDimensionsPlancher
- SalonPrincipal14' 4" x 17' 1.9"Autre
- CuisinePrincipal14' 4" x 17' 1.9"Autre
- Chambre à coucher principalePrincipal10' 11.1" x 16' 1.2"Autre
- Chambre à coucherPrincipal9' 8.9" x 14' 2"Autre
- Chambre à coucherPrincipal9' 4.9" x 11' 6.9"Autre
- Salle de loisirsSupérieur15' 8.1" x 24' 6.8"Autre
- Salle à mangerPrincipal9' 10.8" x 14' 4"Autre
- Salle de lavageSupérieur8' 7.1" x 16' 2.8"Autre
Agents de cette inscription
Demandez plus d’infos
Demandez plus d’infos
Emplacement
9 Orlando Drive, St. Catharines, Ontario, L2N 6V5 Canada
Autour de cette propriété
En savoir plus au sujet du quartier et des commodités autour de cette résidence.
Demander de l’information sur le quartier
En savoir plus au sujet du quartier et des commodités autour de cette résidence
Demander maintenantCalculatrice de versements hypothécaires
- $
- %$
- %
- Capital et intérêts 0
- Impôt foncier 0
- Frais de copropriété 0

