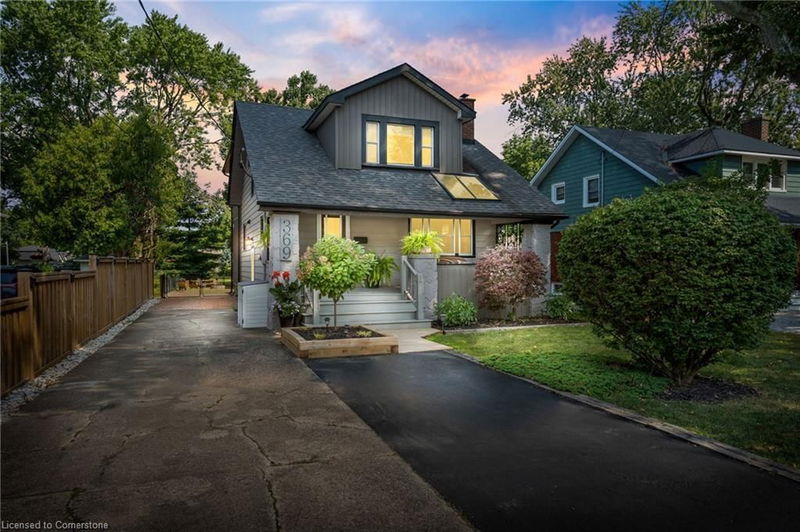Caractéristiques principales
- MLS® #: XH4206108
- ID de propriété: SIRC2114417
- Type de propriété: Résidentiel, Maison unifamiliale détachée
- Aire habitable: 2 000 pi.ca.
- Chambre(s) à coucher: 4
- Salle(s) de bain: 3+1
- Stationnement(s): 10
- Inscrit par:
- Michael St. Jean Realty Inc.
Description de la propriété
This captivating 4-bed, 4-bath home features a welcoming spacious entrance that leads to a large living room complete with a cozy sitting area and a warm wood-burning fireplace—perfect for creating memorable family moments. The inviting kitchen boasts ample cupboard space and a pantry, seamlessly flowing into the dining room that overlooks a private backyard oasis. Step outside to discover a sparkling swimming pool surrounded by lush landscaping, a delightful pool deck, and a covered gazebo—ideal for outdoor entertaining. Main floor includes convenient sliding doors to the rear deck and a stylish 2-piece bath. The upper you’ll find four generously sized bedrooms, including a breathtaking master suite that fills with natural light thanks to skylights and expansive windows. The updated 3-piece ensuite features a contemporary glass shower for a spa-like experience. The lower level offers a versatile open space equipped with a gas fireplace and a practical 3-piece bath/laundry room combination, providing the perfect setup for a short-term rental or a personal retreat. Situated on an impressive 334 ft deep lot, this property is a dream for car enthusiasts, home-based businesses, or anyone seeking endless possibilities. With a detached double car garage and plenty of parking, this unique setting feels like a serene resort oasis while being perfect for hosting large family gatherings.
Pièces
- TypeNiveauDimensionsPlancher
- SalonPrincipal42' 9.3" x 88' 8.1"Autre
- Salle à mangerPrincipal42' 9.3" x 39' 4.8"Autre
- CuisinePrincipal32' 10.4" x 65' 8.9"Autre
- Chambre à coucher2ième étage39' 6" x 32' 11.6"Autre
- Chambre à coucher2ième étage36' 3" x 29' 7.9"Autre
- Chambre à coucher principale2ième étage55' 11.2" x 39' 6"Autre
- Chambre à coucher2ième étage32' 10.8" x 36' 2.6"Autre
- Salle de loisirsSous-sol59' 3" x 65' 10.9"Autre
Agents de cette inscription
Demandez plus d’infos
Demandez plus d’infos
Emplacement
369 Queenston Street, St. Catharines, Ontario, L2P 2Y1 Canada
Autour de cette propriété
En savoir plus au sujet du quartier et des commodités autour de cette résidence.
Demander de l’information sur le quartier
En savoir plus au sujet du quartier et des commodités autour de cette résidence
Demander maintenantCalculatrice de versements hypothécaires
- $
- %$
- %
- Capital et intérêts 0
- Impôt foncier 0
- Frais de copropriété 0

