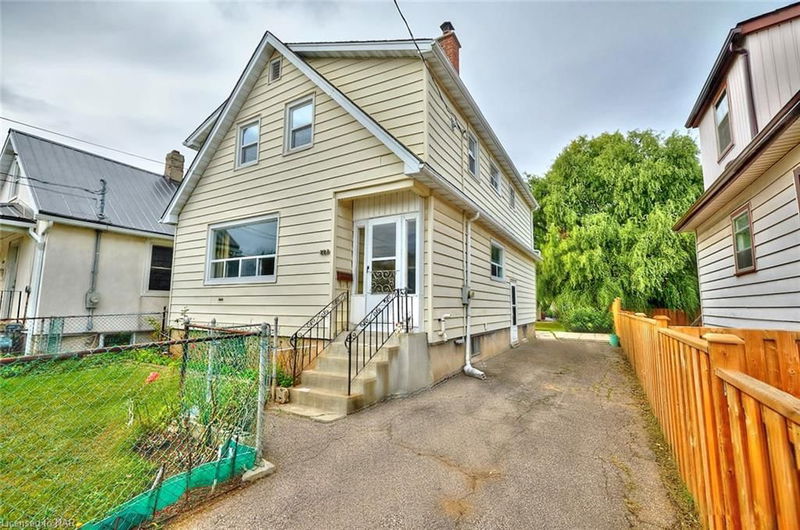Caractéristiques principales
- MLS® #: 40656676
- ID de propriété: SIRC2111601
- Type de propriété: Résidentiel, Maison unifamiliale détachée
- Aire habitable: 3 400 pi.ca.
- Construit en: 1949
- Chambre(s) à coucher: 6
- Salle(s) de bain: 2+1
- Stationnement(s): 2
- Inscrit par:
- ROYAL LEPAGE NRC REALTY
Description de la propriété
Welcome to this stunning and expansive 2-story home, perfect for first-time homebuyers or large multi-family households! This versatile property offers: **5+ Bedrooms: Ample space for a growing family or multiple tenants. **3+ Bathrooms:Convenience and comfort with multiple bathrooms. **3 Kitchens: Fully-equipped kitchens one on each level, ideal for rental opportunities or extended family. **Hardwood/Laminate Floors: flooring throughout the home. Hardwood under the carpets on second floor **Close to All Amenities: Enjoy the convenience of nearby shopping, dining, schools, and public transportation. **Large Yard:** Perfect for outdoor activities, gardening, or entertaining. **Driveway with Lots of Parking:** No more parking hassles with ample space for multiple vehicles. Features **Main Level:** Spacious living area, 2 bedrooms, 1 bathroom, and a full kitchen. **Upper Level:** 3 additional bedrooms, 1 bathroom, and a second full kitchen. **Possible Basement Apartment:** Features a third kitchen, additional living space, and a bathroom – an excellent rental opportunity. **Outdoor Space:** The large yard provides plenty of room for kids to play and for family gatherings. **Parking:** Driveway fits multiple cars, ensuring ample parking for residents and guests. This home offers unmatched flexibility and potential for additional income, making it an excellent investment for first-time buyers or those seeking a multi-generational living arrangement. **Don't miss out on this unique opportunity! Schedule a viewing today and imagine the possibilities!**
Pièces
- TypeNiveauDimensionsPlancher
- Chambre à coucherPrincipal8' 11.8" x 10' 7.8"Autre
- Chambre à coucherPrincipal8' 11.8" x 10' 7.8"Autre
- SalonPrincipal12' 9.4" x 12' 11.9"Autre
- Cuisine avec coin repasPrincipal10' 11.8" x 12' 9.4"Autre
- Salle à mangerPrincipal12' 9.4" x 10' 7.8"Autre
- Salon2ième étage10' 11.8" x 10' 7.8"Autre
- Chambre à coucher2ième étage8' 11.8" x 10' 11.8"Autre
- Chambre à coucher2ième étage10' 7.8" x 12' 11.9"Autre
- Chambre à coucher2ième étage10' 7.8" x 8' 11.8"Autre
- Chambre à coucher2ième étage10' 11.8" x 8' 11.8"Autre
Agents de cette inscription
Demandez plus d’infos
Demandez plus d’infos
Emplacement
223 Niagara Street, St. Catharines, Ontario, L2M 4V3 Canada
Autour de cette propriété
En savoir plus au sujet du quartier et des commodités autour de cette résidence.
Demander de l’information sur le quartier
En savoir plus au sujet du quartier et des commodités autour de cette résidence
Demander maintenantCalculatrice de versements hypothécaires
- $
- %$
- %
- Capital et intérêts 0
- Impôt foncier 0
- Frais de copropriété 0

