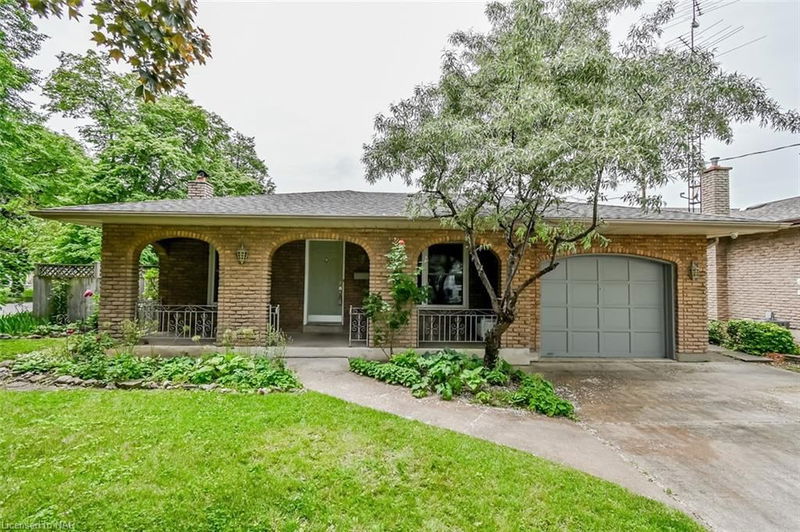Caractéristiques principales
- MLS® #: 40652476
- ID de propriété: SIRC2109723
- Type de propriété: Résidentiel, Maison unifamiliale détachée
- Aire habitable: 1 147 pi.ca.
- Construit en: 1972
- Chambre(s) à coucher: 3
- Salle(s) de bain: 2
- Stationnement(s): 1
- Inscrit par:
- RE/MAX NIAGARA REALTY LTD, BROKERAGE
Description de la propriété
This brick backsplit home sits on a corner lot of 60x103 feet in a sought-after Northend neighborhood and offers a welcoming blend of comfort and functionality. Upon entry, you'll be greeted by the warmth of solid hardwood floors throughout the living and dining areas, creating a spacious and inviting atmosphere. The open-concept kitchen, equipped with stainless steel appliances, flows seamlessly into the dining area, making it perfect for hosting guests. The home offers three generously sized bedrooms, including a primary suite with ensuite privileges. The lower-level recreation room features a cozy wood-burning fireplace and the rec room has been recently upgraded with new drywall and R40 insulation, making it an ideal space for family gatherings or a home theatre. This level also provides direct access to the backyard. In the basement, you'll find a laundry area and an additional bedroom or office space, offering flexibility for various needs. The roof was reshingled in 2009, and vinyl replacement windows have been installed in the living, dining, and basement areas for added efficiency. Additional updates include a 100-amp breaker panel, and energy-efficient blown-in insulation in the attic. Other features of this home include a central vacuum, data wiring, coax cable, telephone connections, and an attached garage. The location is unbeatable, with schools, shopping, Lake Ontario, and Port Dalhousie just 5 minutes away, plus easy access to the QEW highway. This home is ready for you to move in and make it your own!
Pièces
- TypeNiveauDimensionsPlancher
- Chambre à coucher principale2ième étage36' 4.2" x 39' 4.4"Autre
- Salle familialeSupérieur82' 2.6" x 49' 4.9"Autre
- CuisinePrincipal42' 10.1" x 29' 6.3"Autre
- Salle à mangerPrincipal29' 9" x 36' 10.7"Autre
- SalonPrincipal65' 8.1" x 36' 10.7"Autre
- Chambre à coucher2ième étage33' 6.3" x 32' 9.7"Autre
- Chambre à coucher2ième étage42' 9.3" x 26' 5.3"Autre
- Bureau à domicileSous-sol39' 4.4" x 39' 4.4"Autre
- Salle de lavageSous-sol39' 6.8" x 36' 10.7"Autre
Agents de cette inscription
Demandez plus d’infos
Demandez plus d’infos
Emplacement
79 Glen Park Road, St. Catharines, Ontario, L2N 3G1 Canada
Autour de cette propriété
En savoir plus au sujet du quartier et des commodités autour de cette résidence.
Demander de l’information sur le quartier
En savoir plus au sujet du quartier et des commodités autour de cette résidence
Demander maintenantCalculatrice de versements hypothécaires
- $
- %$
- %
- Capital et intérêts 0
- Impôt foncier 0
- Frais de copropriété 0

