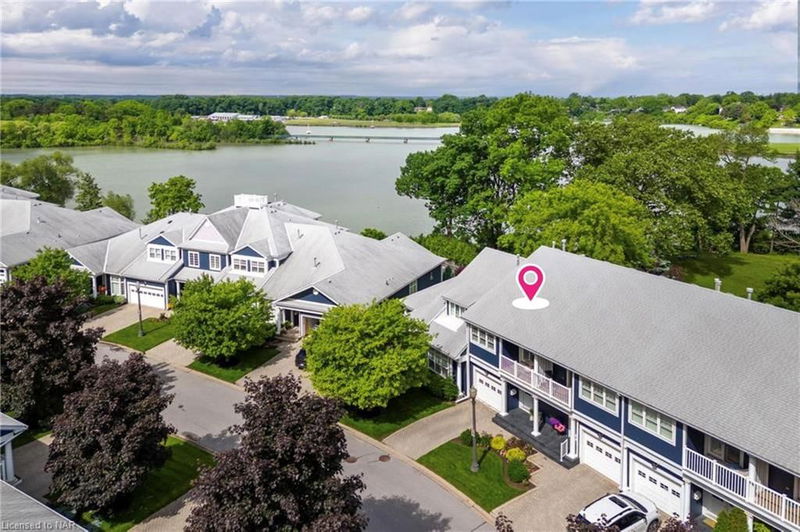Caractéristiques principales
- MLS® #: 40649670
- ID de propriété: SIRC2095651
- Type de propriété: Résidentiel, Condo
- Aire habitable: 2 367 pi.ca.
- Construit en: 1995
- Chambre(s) à coucher: 3
- Salle(s) de bain: 2+2
- Stationnement(s): 2
- Inscrit par:
- REVEL Realty Inc., Brokerage
Description de la propriété
Welcome to your dream home in the prestigious On the Henley community! This beautifully renovated 3-bedroom, 4-bathroom condo townhome offers an unparalleled blend of luxury and convenience. Situated close to Port Dalhousie, this home boasts stunning views overlooking Martindale Pond and the Henley Rowing Course. Step inside to discover a meticulously updated space, featuring high-end stainless-steel appliances, including a Fisher and Paykel fridge and two-drawer dishwasher, alongside custom storage solutions in the kitchen and a main floor powder room. Enjoy your morning coffee at the elegant breakfast bar or updated outdoor deck with a glass railing with Sunbrella automated awning offering a perfect spot for relaxation. The home showcases engineered hardwood flooring, stone countertops, custom roller blinds and California shutters throughout. The primary suite is a true retreat, featuring in-suite laundry, a walk-in closet, a spacious glass shower, and heated floors. Additional storage is available with a double closet equipped with a Pax storage system. Two additional bedrooms and a 4 piece bath complete the upper level. The lower level includes a cozy family room and a convenient powder room, with plenty of storage space throughout the home. The private drive and 1-car garage provide parking for two cars, with access to ample visitor parking. Don't miss the opportunity to own this stunning, turn-key home in a prime location. Schedule your viewing today and experience the best of luxury living!
Pièces
- TypeNiveauDimensionsPlancher
- CuisinePrincipal26' 5.7" x 42' 7.8"Autre
- Chambre à coucher principale2ième étage15' 10.9" x 16' 9.9"Autre
- SalonPrincipal36' 10.7" x 62' 4"Autre
- Salle à mangerPrincipal29' 6.3" x 29' 9.4"Autre
- Salle de bainsSupérieur4' 3.1" x 7' 10.3"Autre
- Salle familialeSupérieur15' 5" x 19' 5.8"Autre
- Chambre à coucher2ième étage9' 8.9" x 16' 9.1"Autre
- ServiceSupérieur9' 10.1" x 10' 4.8"Autre
- Salle de bains2ième étage5' 1.8" x 8' 5.1"Autre
- Chambre à coucher2ième étage9' 8.9" x 12' 9.4"Autre
- Cave / chambre froideSupérieur4' 5.1" x 9' 3.8"Autre
Agents de cette inscription
Demandez plus d’infos
Demandez plus d’infos
Emplacement
88 Lakeport Road #6, St. Catharines, Ontario, L2N 4P8 Canada
Autour de cette propriété
En savoir plus au sujet du quartier et des commodités autour de cette résidence.
Demander de l’information sur le quartier
En savoir plus au sujet du quartier et des commodités autour de cette résidence
Demander maintenantCalculatrice de versements hypothécaires
- $
- %$
- %
- Capital et intérêts 0
- Impôt foncier 0
- Frais de copropriété 0

