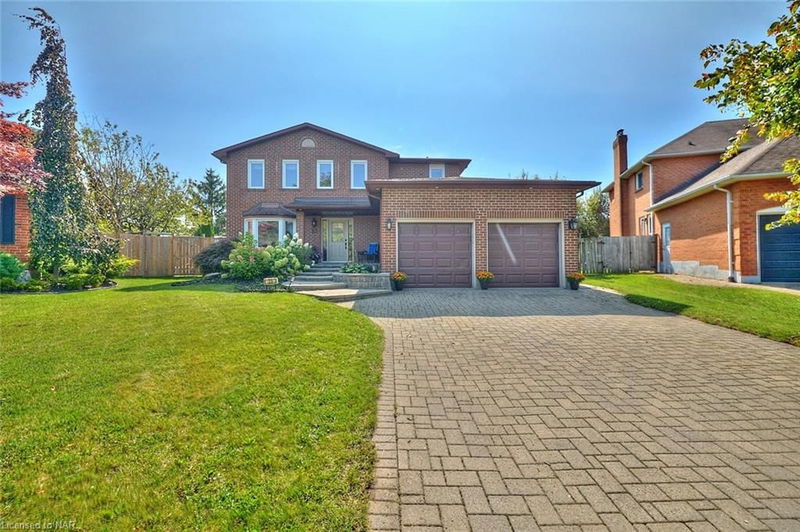Caractéristiques principales
- MLS® #: 40639801
- ID de propriété: SIRC2087234
- Type de propriété: Résidentiel, Maison unifamiliale détachée
- Aire habitable: 2 536 pi.ca.
- Construit en: 1987
- Chambre(s) à coucher: 4
- Salle(s) de bain: 2+2
- Stationnement(s): 6
- Inscrit par:
- BOLDT REALTY INC., BROKERAGE
Description de la propriété
Welcome to 23 Barbican Trail, this expansive 4-bedroom, 4-bathroom family home, nestled in a serene cul-de-sac within a sought-after neighbourhood, offers a blend of comfort and style. This property instantly impresses you with the manicured front yard and covered porch that welcomes you into a spacious, tiled entryway. The main level offers a bright and airy family room that offers a ton of natural light, creating a warm and inviting atmosphere. The large eat-in kitchen is a chef’s delight, equipped with stainless steel appliances, ample cabinetry, and generous counter space, complemented by a formal dining room with a charming brick fireplace and built-in shelving. Convenience is key with a 2-piece bathroom, main-level laundry. The fully finished basement offers more living space with a cozy family room featuring a wood fireplace, a recreational room, a gym, and a convenient 2-piece bathroom. Upstairs, the primary bedroom serves as a private retreat with a walk-in closet, and a 4-piece ensuite. Three additional good-sized bedrooms with built-in closets and a 4-piece family bathroom provide ample space for everyone. The large, fully fenced backyard is perfect for entertaining, featuring a deck with a gazebo dining area and a storage shed. This home is ideally situated close to great schools, local amenities, shopping making it a perfect blend of tranquility and convenience.
Pièces
- TypeNiveauDimensionsPlancher
- Salle à mangerPrincipal10' 7.9" x 17' 3"Autre
- SalonPrincipal11' 1.8" x 29' 9.8"Autre
- Cuisine avec coin repasPrincipal18' 4.8" x 19' 10.9"Autre
- Salle de lavagePrincipal7' 4.1" x 7' 1.8"Autre
- Chambre à coucher principale2ième étage15' 3.8" x 25' 3.9"Autre
- Chambre à coucher2ième étage11' 3.8" x 14' 2"Autre
- Chambre à coucher2ième étage10' 7.1" x 11' 5"Autre
- Chambre à coucher2ième étage11' 3" x 11' 3.8"Autre
- SalonSous-sol10' 9.9" x 26' 6.1"Autre
- Salle de jeuxSous-sol15' 3" x 18' 9.1"Autre
- Salle de sportSous-sol15' 1.8" x 15' 1.8"Autre
- Pièce bonusSous-sol7' 8.1" x 9' 10.8"Autre
Agents de cette inscription
Demandez plus d’infos
Demandez plus d’infos
Emplacement
23 Barbican Trail, St. Catharines, Ontario, L2T 4A2 Canada
Autour de cette propriété
En savoir plus au sujet du quartier et des commodités autour de cette résidence.
Demander de l’information sur le quartier
En savoir plus au sujet du quartier et des commodités autour de cette résidence
Demander maintenantCalculatrice de versements hypothécaires
- $
- %$
- %
- Capital et intérêts 0
- Impôt foncier 0
- Frais de copropriété 0

