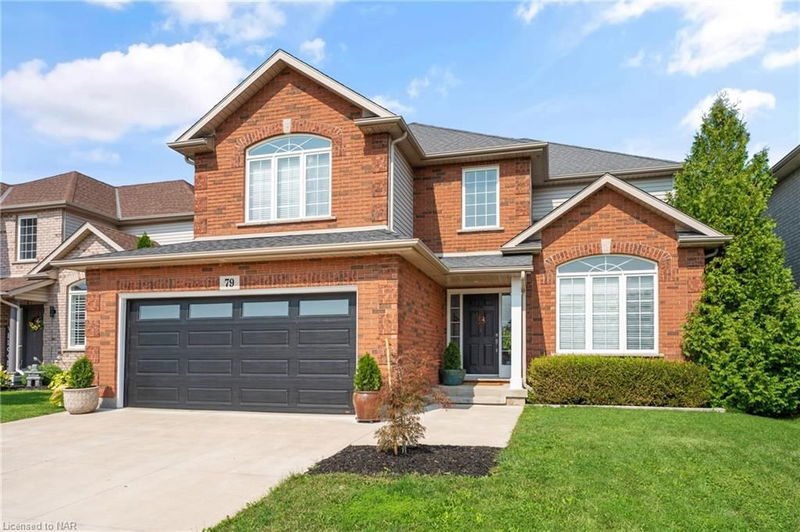Caractéristiques principales
- MLS® #: 40643025
- ID de propriété: SIRC2086070
- Type de propriété: Résidentiel, Maison unifamiliale détachée
- Aire habitable: 2 319 pi.ca.
- Construit en: 2005
- Chambre(s) à coucher: 3
- Salle(s) de bain: 2+1
- Stationnement(s): 6
- Inscrit par:
- REVEL Realty Inc., Brokerage
Description de la propriété
Welcome to this stunning all-brick two-storey home, where elegance and functionality blend seamlessly. As you enter, you'll be greeted by a large open-concept foyer leading gracefully to the second floor. The bright living room/sitting area features soaring high ceilings, creating an airy and inviting atmosphere. The heart of the home is the chef’s kitchen, equipped with stainless steel appliances, a spacious island with additional seating, and a dinette area. Double patio doors open to the beautifully landscaped backyard, seamlessly connecting to the sunken family room. Currently used as a large dining room, this space boasts coffered ceilings and a cozy gas fireplace. A butler’s pantry with a wine cooler adds a touch of sophistication and convenience. On the main floor, you'll find a 2-piece bathroom and a well-appointed laundry room. The upper level offers additional living space with an open design family room, two bedrooms, and a 4-piece bathroom. The master bedroom is a retreat with a walk-in closet and a luxurious 4-piece ensuite bathroom. The full unfinished basement is equipped with a rough-in for a bathroom, providing endless possibilities for future customization. Step outside to your private backyard oasis, featuring a raised wood deck with a large metal gazebo and a gas BBQ line. The concrete patio surrounds the inground saltwater heated pool, complete with lighting and lush landscaping, all within a fully fenced yard for added privacy. Additional features include a two-car garage and a double-wide concrete driveway, ensuring ample parking and convenience. This home is designed to offer comfort, style, and a perfect setting for both relaxation and entertainment. PRIME location close to St Catharines Hospital, Pen Centre, local fire station, Ridley College, public and catholic schools plus all amenities with easy highway access.
Pièces
- TypeNiveauDimensionsPlancher
- FoyerPrincipal6' 5.9" x 13' 8.9"Autre
- SalonPrincipal14' 8.9" x 11' 3.8"Autre
- Salle de lavagePrincipal8' 7.1" x 7' 8.1"Autre
- CuisinePrincipal11' 3.8" x 19' 11.3"Autre
- Coin repasPrincipal10' 8.6" x 18' 4"Autre
- Salle familialePrincipal13' 5.8" x 18' 4"Autre
- Salle familiale2ième étage16' 4.8" x 13' 3"Autre
- Chambre à coucher2ième étage9' 10.1" x 13' 10.8"Autre
- Chambre à coucher2ième étage10' 7.8" x 14' 4"Autre
- Chambre à coucher principale2ième étage14' 4.8" x 14' 9.1"Autre
Agents de cette inscription
Demandez plus d’infos
Demandez plus d’infos
Emplacement
79 Macturnbull Drive, St. Catharines, Ontario, L2S 4B1 Canada
Autour de cette propriété
En savoir plus au sujet du quartier et des commodités autour de cette résidence.
Demander de l’information sur le quartier
En savoir plus au sujet du quartier et des commodités autour de cette résidence
Demander maintenantCalculatrice de versements hypothécaires
- $
- %$
- %
- Capital et intérêts 0
- Impôt foncier 0
- Frais de copropriété 0

