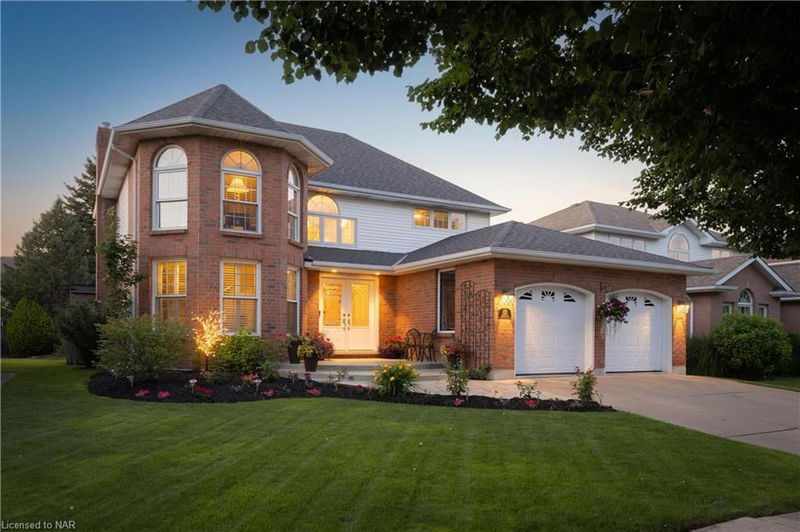Caractéristiques principales
- MLS® #: 40614984
- ID de propriété: SIRC2056487
- Type de propriété: Résidentiel, Maison unifamiliale détachée
- Aire habitable: 3 804 pi.ca.
- Grandeur du terrain: 0,15 ac
- Construit en: 1990
- Chambre(s) à coucher: 4+1
- Salle(s) de bain: 3+1
- Stationnement(s): 4
- Inscrit par:
- REVEL Realty Inc., Brokerage
Description de la propriété
Discover this exquisite 4+1 bedroom, 3.5 bath home, perfectly situated on a premium 55 x 115 lot in the desirable Grapeview neighbourhood of St. Catharines! Offering an impressive 3800 square feet of finished living space, this family-friendly gem is professionally designed and meticulously maintained. Enter through a large, bright foyer with a sweeping oak staircase and gleaming hardwood floors throughout. The formal living and dining rooms feature a custom-built wine cabinet, while the cozy family room boasts a full in-wall surround sound system and a gas fireplace. The custom Enns kitchen includes stainless steel appliances, granite countertops, and ample storage, with a main floor laundry room providing direct access to the double car garage. Upstairs, find four large bedrooms, each with generous closet space, including a stunning master suite with a luxurious ensuite bathroom and a walk-in closet. The lower level is an entertainment hub, complete with a custom wet bar, an entertainment space with a full surround sound system, an additional bedroom, a 4-piece bath, and a custom-built sauna for ultimate relaxation. The backyard oasis features a heated in-ground sports pool, Trex decking, a luxury gas heater, a gazebo with sun shades, and an outdoor kitchen with a built-in BBQ. A full irrigation system ensures low maintenance. Located minutes away from first-class amenities and highway access, this home is a rare find in a prime location. Call today for a full list of features and to schedule a private showing!
Pièces
- TypeNiveauDimensionsPlancher
- Salle à mangerPrincipal11' 10.7" x 12' 4"Autre
- CuisinePrincipal11' 8.9" x 18' 2.1"Autre
- SalonPrincipal11' 3.8" x 19' 9"Autre
- FoyerPrincipal8' 11" x 18' 8"Autre
- SalonPrincipal11' 5" x 14' 11.9"Autre
- VestibulePrincipal8' 8.5" x 10' 4"Autre
- Chambre à coucher principale2ième étage11' 8.9" x 25' 9"Autre
- Chambre à coucher2ième étage11' 6.1" x 12' 6"Autre
- Chambre à coucher2ième étage9' 10.5" x 12' 2.8"Autre
- Chambre à coucher2ième étage9' 6.9" x 11' 6.9"Autre
- Salle de bains2ième étage4' 11.8" x 8' 11"Autre
- Salle de loisirsSupérieur24' 2.1" x 25' 9"Autre
- Chambre à coucherSupérieur11' 5" x 15' 5.8"Autre
- Salle de bainsSupérieur6' 5.1" x 7' 8.1"Autre
- SaunaSupérieur3' 10.8" x 6' 3.9"Autre
- RangementSupérieur8' 5.9" x 20' 11.9"Autre
Agents de cette inscription
Demandez plus d’infos
Demandez plus d’infos
Emplacement
13 Chessington Street, St. Catharines, Ontario, L2S 3R4 Canada
Autour de cette propriété
En savoir plus au sujet du quartier et des commodités autour de cette résidence.
Demander de l’information sur le quartier
En savoir plus au sujet du quartier et des commodités autour de cette résidence
Demander maintenantCalculatrice de versements hypothécaires
- $
- %$
- %
- Capital et intérêts 0
- Impôt foncier 0
- Frais de copropriété 0

