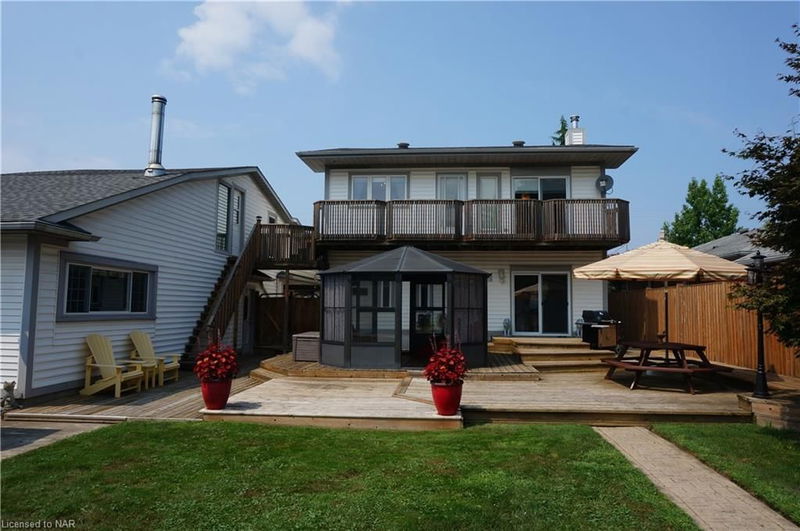Caractéristiques principales
- MLS® #: 40629531
- ID de propriété: SIRC2053024
- Type de propriété: Résidentiel, Maison unifamiliale détachée
- Aire habitable: 3 200 pi.ca.
- Chambre(s) à coucher: 4
- Salle(s) de bain: 3
- Stationnement(s): 8
- Inscrit par:
- ROYAL LEPAGE NRC REALTY
Description de la propriété
Beautiful, unique 3+1 bedroom home located in desirable north-end neighbourhood with self-contained main floor in-law suite with private front entrance to living room open to kitchenette, 3 piece bath, 1 bedroom with walk-in closet. Main living quarters boast gorgeous gourmet kitchen with refaced cabinetry, updated counter top and light fixtures above island, separate laundry room. The kitchen is open to spacious great room with newer gas fireplace, built-in glass cabinets, bamboo flooring and patio doors with access to backyard. California staircase leads to second level which features amazing master bedroom with 5 piece ensuite, newer sliding doors giving access to veranda which leads to storage area above the garage. There are 2 other good-sized bedrooms, one of which also has access to the loft, and a 4 piece bath with laundry chute. Patio doors from the great room open to your own private paradise (275' deep) tiered deck with gazebo, renovated pool house great for lounging with sliding doors leading to gazebo overlooking inground pool with automatic pool vacuum. Ideal for entertaining and outdoor activities. Many updates include shingles, some light fixtures, flooring, windows (12), and doors (8), mud room, ramp at roller door in garage.
Pièces
- TypeNiveauDimensionsPlancher
- CuisinePrincipal12' 9.4" x 18' 11.9"Autre
- SalonPrincipal20' 11.9" x 27' 11.8"Autre
- Salle de lavagePrincipal4' 3.1" x 9' 6.1"Autre
- CuisinePrincipal10' 7.8" x 12' 9.4"Autre
- SalonPrincipal12' 9.4" x 19' 5.8"Autre
- Coin repasPrincipal8' 5.9" x 8' 11.8"Autre
- Chambre à coucherPrincipal10' 11.8" x 16' 1.2"Autre
- Chambre à coucher principale2ième étage10' 11.8" x 25'Autre
- Chambre à coucher2ième étage11' 6.1" x 15' 5.8"Autre
- Chambre à coucher2ième étage7' 6.1" x 16' 1.2"Autre
Agents de cette inscription
Demandez plus d’infos
Demandez plus d’infos
Emplacement
62 Cecil Street, St. Catharines, Ontario, L2N 4B2 Canada
Autour de cette propriété
En savoir plus au sujet du quartier et des commodités autour de cette résidence.
Demander de l’information sur le quartier
En savoir plus au sujet du quartier et des commodités autour de cette résidence
Demander maintenantCalculatrice de versements hypothécaires
- $
- %$
- %
- Capital et intérêts 0
- Impôt foncier 0
- Frais de copropriété 0

