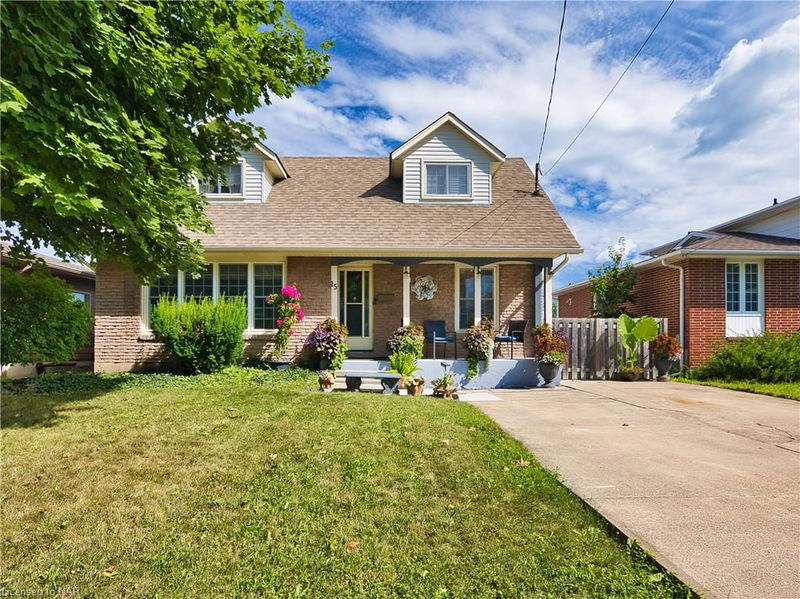Caractéristiques principales
- MLS® #: 40632926
- ID de propriété: SIRC2051860
- Type de propriété: Résidentiel, Maison unifamiliale détachée
- Aire habitable: 1 397,07 pi.ca.
- Chambre(s) à coucher: 3+1
- Salle(s) de bain: 1+1
- Stationnement(s): 5
- Inscrit par:
- RE/MAX GARDEN CITY EXPLORE REALTY
Description de la propriété
Welcome to 15 Stonegate Drive, an exceptional property located in the highly sought-after Secord Woods area. This serene and established neighborhood offers a safe and peaceful environment, while being just steps away from picturesque parks, scenic walking/bicycle trails, top-rated schools, shopping, and dining options. The location also provides easy access to the QEW/406, Niagara College, Brock University, and all the wonderful amenities that the Niagara region has to offer.This freshly painted, three-bedroom residence is designed for both comfort and style. It features a spacious galley kitchen, a separate dining room with a cozy gas fireplace, and ample storage throughout. The double concrete driveway offers plenty of parking space, including RV parking, making it ideal for families and guests alike. The property is further enhanced by a removable gate, which provides full access to a versatile, insulated workshop. Complete with a concrete floor and pad, this space is perfect for car enthusiasts or hobbyists.Noteworthy updates include all windows throughout the house, as well as the furnace, air conditioning, and roof—all updated in 2009. The home is also equipped with a 125 amp power panel.The fully fenced backyard is a private oasis, boasting a large deck, beautifully maintained gardens, and an additional concrete patio—perfect for a hot tub or extra space for family gatherings and entertaining.Discover the perfect blend of comfort and convenience in this wonderful home at 15 Stonegate Drive. It’s an opportunity you won’t want to miss.
Pièces
- TypeNiveauDimensionsPlancher
- Salle à déjeunerPrincipal8' 11.8" x 10' 7.8"Autre
- Salle à mangerPrincipal14' 7.9" x 11' 1.8"Autre
- SalonPrincipal15' 5" x 11' 6.1"Autre
- Chambre à coucher2ième étage12' 2.8" x 8' 3.9"Autre
- CuisinePrincipal8' 11.8" x 10' 4"Autre
- Chambre à coucher principale2ième étage9' 3.8" x 14' 4"Autre
- Chambre à coucher2ième étage13' 3" x 11' 6.1"Autre
- Chambre à coucherSous-sol15' 11" x 11' 3"Autre
- AutreSous-sol16' 9.1" x 8' 5.9"Autre
- AutreSous-sol31' 5.9" x 11' 3.8"Autre
Agents de cette inscription
Demandez plus d’infos
Demandez plus d’infos
Emplacement
15 Stonegate Drive, St. Catharines, Ontario, L2P 3K9 Canada
Autour de cette propriété
En savoir plus au sujet du quartier et des commodités autour de cette résidence.
Demander de l’information sur le quartier
En savoir plus au sujet du quartier et des commodités autour de cette résidence
Demander maintenantCalculatrice de versements hypothécaires
- $
- %$
- %
- Capital et intérêts 0
- Impôt foncier 0
- Frais de copropriété 0

