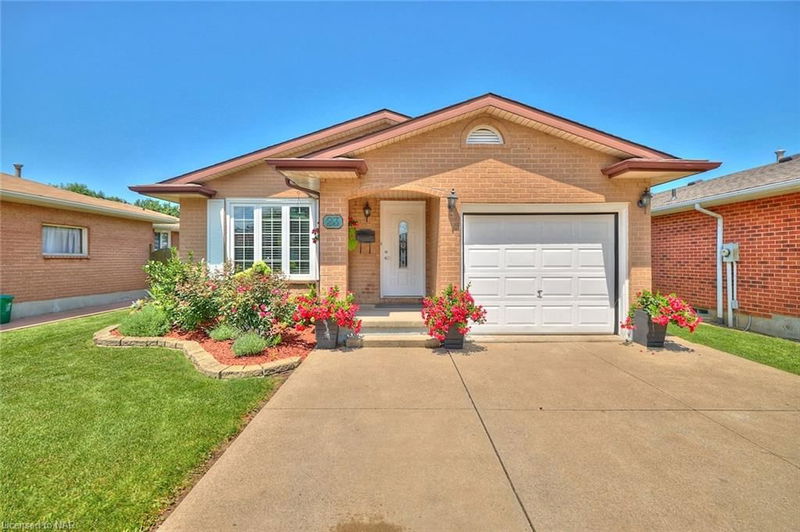Caractéristiques principales
- MLS® #: 40637674
- ID de propriété: SIRC2050193
- Type de propriété: Résidentiel, Maison unifamiliale détachée
- Aire habitable: 1 124 pi.ca.
- Construit en: 1988
- Chambre(s) à coucher: 3
- Salle(s) de bain: 2
- Stationnement(s): 5
- Inscrit par:
- ROYAL LEPAGE NRC REALTY
Description de la propriété
This Absolutely Immaculate And Extremely Well-maintained 4 Level Backsplit With A Gorgeous Backyard Oasis W/inground Chlorine Pool And Serene Covered Deck! This Amazing Property Offers "in-law Potential" With A Separate Entrance And Oversized Lower Level Windows-perfect To Creat An Accessory Apartment For Additional Income! This Bright And Pristine Property Is Situated On A Huge Lot & Located In A Wonderful Family-friendly Neighbourhood Close To Schools, Parks, Shopping, The Hospital And The Trails Near Twelve Mile Creek. The Large Foyer W/inside Access To Garage Welcomes You Into The Main Floor W/gleaming Hardwood Flooring Throughout Open Concept Living/dining Room And Spotless Eat-in Kitchen W/newer Counters. The Upper Level Has Three Bedrooms W/laminate Flooring And A Stunning Updated 4 Pc Bathroom (2022). The Huge Recroom Has A Separate Entrance To The Backyard And A 3 Pc Bathroom. The Basment Is Also Finished With A Room Perfect To Finish Or Use As A 4th Bedroom/office/den/games Room. The Laundry/utility Room And Cold Cellar Are Perfect For Extra Storage As Well As The Crawl Space Under The Recroom. The Pool Was Installed In 2008 And Offers A Serene Backyard Retreat W/a Dream-like Covered Deck Area And Beautiful Manicured Gardens W/a Full Fence. Roof 2009, Furnace 2020, Front Door 2019, Side Door And Interior Doors 2023, Many Windows Updated 2010 W/life Time Warranty, Hot Water Heater 2024, Lower Bathroom 2014, Upper Bathroom 2022. This Property Shows Even More Wonderfully In Person! Check Out The Attached Video Tour!
Pièces
- TypeNiveauDimensionsPlancher
- Cuisine avec coin repasPrincipal10' 11.8" x 13' 8.1"Autre
- SalonPrincipal11' 6.1" x 14' 11"Autre
- Salle à mangerPrincipal11' 6.1" x 11' 10.1"Autre
- Chambre à coucher principale2ième étage10' 5.9" x 13' 10.1"Autre
- Chambre à coucher2ième étage10' 5.9" x 10' 5.9"Autre
- Salle de loisirsSupérieur20' 11.9" x 24' 1.8"Autre
- Chambre à coucher2ième étage8' 2" x 10' 5.9"Autre
- Salle de jeuxSous-sol9' 10.1" x 12' 7.9"Autre
Agents de cette inscription
Demandez plus d’infos
Demandez plus d’infos
Emplacement
23 Andrea Drive, St. Catharines, Ontario, L2S 3N7 Canada
Autour de cette propriété
En savoir plus au sujet du quartier et des commodités autour de cette résidence.
Demander de l’information sur le quartier
En savoir plus au sujet du quartier et des commodités autour de cette résidence
Demander maintenantCalculatrice de versements hypothécaires
- $
- %$
- %
- Capital et intérêts 0
- Impôt foncier 0
- Frais de copropriété 0

