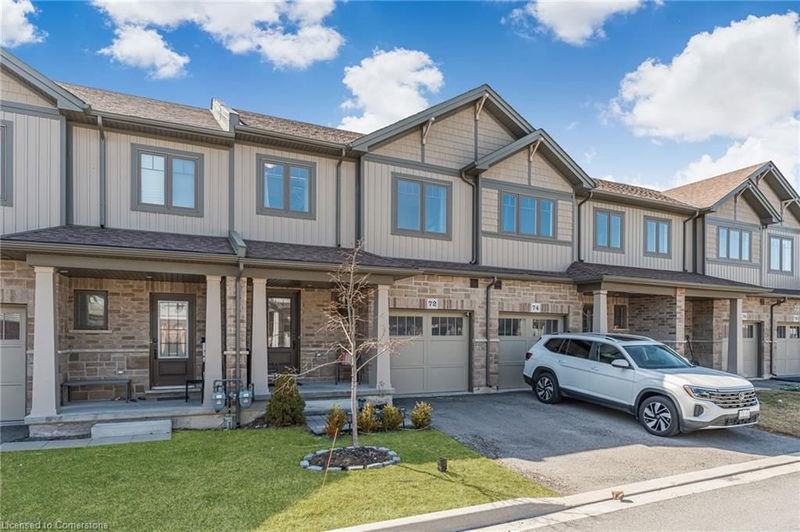Caractéristiques principales
- MLS® #: 40707168
- ID de propriété: SIRC2330030
- Type de propriété: Résidentiel, Condo
- Aire habitable: 2 100 pi.ca.
- Construit en: 2020
- Chambre(s) à coucher: 3
- Salle(s) de bain: 3+1
- Stationnement(s): 2
- Inscrit par:
- RE/MAX Escarpment Realty Inc.
Description de la propriété
Welcome to 72 Severino Circle. Located in a quiet family friendly neighbourhood. Built by Phelps homes, featuring both style and functionality with plenty of quality upgrades. Custom cabinetry, extra lighting and a fully finished basement, with a walk out to a lovely patio.
Entering the home, you are met with a spacious entrance, closet space and garage access. The stylish eat-in kitchen/dining area is designed for effortless organization and easy meal preparation. The dining room sliding door opens to a 2nd floor deck to enjoy your morning coffee or evening drink. The cozy living room features a relaxing space.
On the 2nd floor is the master bedroom, a beautiful modern ensuite, spacious walk-in closet. The second (walk in closet) and third bedrooms are generously sized. A beautiful 4 pc bath and 2nd floor laundry room and 2 linen closets complete the upstairs.
The fully finished basement features a walk-out to a patio with an abundance of natural light, seamless indoor/outdoor flow for relaxation and entertainment.A beautiful 4 pc bath with modern finishes. The utility room for extra storage.
Conveniently located near gyms, restaurants, coffee shops, parks and schools.
A short drive to the QEW and surrounded by Niagara’s picturesque wine region.
Upgrades include - upgraded flooring, lots of extras in the kitchen, extra lighting in the kitchen and great room, upgraded electrical with 200 amp service, and sewer backflow preventer to protect the home.
Pièces
- TypeNiveauDimensionsPlancher
- CuisinePrincipal8' 11" x 11' 8.1"Autre
- Salle à mangerPrincipal8' 2.8" x 8' 6.3"Autre
- SalonPrincipal11' 3.8" x 18' 2.8"Autre
- FoyerPrincipal6' 5.1" x 7' 3"Autre
- Chambre à coucher2ième étage9' 10.1" x 11' 3"Autre
- Chambre à coucher principale2ième étage13' 10.9" x 12' 9.4"Autre
- Salle de lavage2ième étage6' 5.1" x 5' 6.1"Autre
- Chambre à coucher2ième étage9' 10.8" x 11' 3"Autre
- Salle de loisirsSous-sol20' 1.5" x 9' 4.9"Autre
- ServiceSous-sol10' 11.1" x 9' 3.8"Autre
Agents de cette inscription
Demandez plus d’infos
Demandez plus d’infos
Emplacement
72 Severino Circle, Smithville, Ontario, L0R 2A0 Canada
Autour de cette propriété
En savoir plus au sujet du quartier et des commodités autour de cette résidence.
Demander de l’information sur le quartier
En savoir plus au sujet du quartier et des commodités autour de cette résidence
Demander maintenantCalculatrice de versements hypothécaires
- $
- %$
- %
- Capital et intérêts 3 417 $ /mo
- Impôt foncier n/a
- Frais de copropriété n/a

