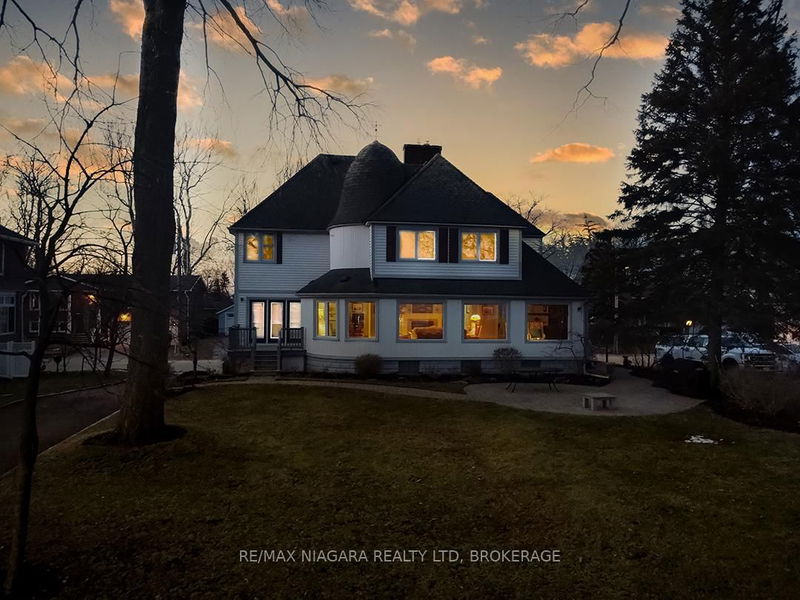Caractéristiques principales
- MLS® #: X12021219
- ID de propriété: SIRC2896814
- Type de propriété: Résidentiel, Maison unifamiliale détachée
- Grandeur du terrain: 44 000 pi.ca.
- Construit en: 100
- Chambre(s) à coucher: 4
- Salle(s) de bain: 3
- Pièces supplémentaires: Sejour
- Stationnement(s): 6
- Inscrit par:
- RE/MAX NIAGARA REALTY LTD, BROKERAGE
Description de la propriété
Lakefront Luxury Estate Home set in Port Colborne's historic and exclusive Tennessee Avenue neighbourhood. Beautifully preserved & thoughtfully updated this century home sits on a 500' deep lot that stretches right into Gravelly Bay on Lake Erie. With a commanding 3,300 sq. ft., 4 bedrooms & 2.5 baths this home has a prominent turret feature adding both a dramatic architectural detail and a hint of storybook appeal that creates a unique curved alcove in the living room. This showpiece space also boasts wall-to-wall lakefront windows, a warm gas fireplace, and perfect setting for a grand piano. The main floor has a formal dining room with garden doors opening onto a lakeside deck, a bright kitchen with crisp white cabinetry & built-in appliances. There is an adjoining breakfast nook & a library with board and batten detailing & quiet reading nook.The expansive primary suite offers a refined escape with a front-row seat to lake views through wide, light-filled windows. This serene space features a gas fireplace, a private spa-inspired ensuite with clawfoot soaker tub and a step-in closet. Additionally, there are 3 large bedrooms with ample closet space & a convenient laundry closet on this level. Timeless detailing and craftsmanship shine throughout with original wood floors, classic oak staircase and spacious centre hall. Outdoors, the estate unfolds into a true waterfront haven with mature trees, stone patios overlooking the water, tiered gardens, and a shoreline retreat with a double-size boathouse, beach area, and tranquil waters for launching kayaks and paddle boards.This property includes a full, unfinished basement, a double garage, & a driveway that leads down to the the shoreline. A bonus feature of this home is the dual HVAC system, offering individualized climate control for each level. You'll have peace of mind with city services & a whole-home generator. This property is the best of lakefront living- inside and out!
Téléchargements et médias
Pièces
- TypeNiveauDimensionsPlancher
- FoyerPrincipal6' 6.7" x 5' 2.9"Autre
- SalonPrincipal18' 3.6" x 36' 1.8"Autre
- CuisinePrincipal13' 8.9" x 9' 6.9"Autre
- Salle à déjeunerPrincipal8' 9.1" x 11' 10.9"Autre
- Salle à mangerPrincipal17' 7.8" x 13' 6.9"Autre
- Bureau à domicilePrincipal18' 3.6" x 9' 10.8"Autre
- Autre2ième étage18' 9.9" x 149' 6.4"Autre
- Chambre à coucher2ième étage12' 8.8" x 19' 1.9"Autre
- Chambre à coucher2ième étage15' 9.7" x 14' 3.6"Autre
- Chambre à coucher2ième étage15' 10.9" x 10' 7.9"Autre
- AutreSous-sol34' 6.9" x 15' 7.7"Autre
- AutreSous-sol9' 8.9" x 18' 9.2"Autre
Agents de cette inscription
Demandez plus d’infos
Demandez plus d’infos
Emplacement
101 Tennessee Ave, Port Colborne, Ontario, L3K 2R8 Canada
Autour de cette propriété
En savoir plus au sujet du quartier et des commodités autour de cette résidence.
Demander de l’information sur le quartier
En savoir plus au sujet du quartier et des commodités autour de cette résidence
Demander maintenantCalculatrice de versements hypothécaires
- $
- %$
- %
- Capital et intérêts 0
- Impôt foncier 0
- Frais de copropriété 0

