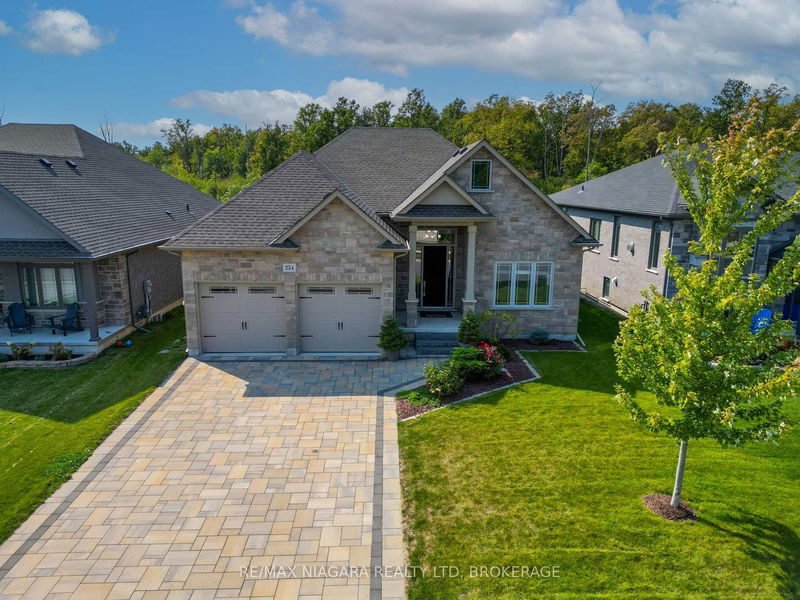Caractéristiques principales
- MLS® #: X12164702
- ID de propriété: SIRC2726708
- Type de propriété: Résidentiel, Maison unifamiliale détachée
- Grandeur du terrain: 7 121,73 pi.ca.
- Chambre(s) à coucher: 3+2
- Salle(s) de bain: 3
- Pièces supplémentaires: Sejour
- Stationnement(s): 6
- Inscrit par:
- RE/MAX NIAGARA REALTY LTD, BROKERAGE
Description de la propriété
Luxury Living in Port Colborne: This stunning 3000 sqft+ open-concept home boasts high-end finishes, a Tarion warranty, and a prime location near Lake Erie. Enjoy convenient one-floor living with three bedrooms, two full bathrooms, laundry, and the chef's kitchen on the main level. Inside, discover a spacious layout with 5 bedrooms, 3 baths, and 9-10 ft ceilings. The kitchen features a waterfall island, a butler's pantry, and top-of-the-line appliances. Relax by the fireplace, or enjoy the covered deck with a gas BBQ hookup. The master suite includes a freestanding tub, heated flooring, a walk-in shower, and custom closets. Two Finished Levels: The fully finished basement offers versatile living space with two additional bedrooms, a bathroom, and a massive Great Room. Ideal for entertainment, this space can accommodate a home theater and a billiards table at once. Customize it to your heart's desire create your ultimate man-cave, she-haven, or simply a fantastic space for family gatherings. Tech-Savvy & Eco-Friendly: This home is perfect for work-from-home professionals with Cat 6 networking and EV charging capability (rough-in). Enjoy on-demand hot water (not rented!), a central vacuum system (rough-in), and convenient storage solutions throughout the home, including a double-car garage with slot wall organizers. Professionally finished pave-stone driveway. Outdoor Oasis: The landscaped backyard looks toward the Wainfleet Wetlands, offering tranquility and wildlife viewing. It has the perfect yard for a future pool. Port Colborne Perks: Experience the charm of this lakeside town with its historic district, restaurants, beaches, and excellent schools.
Téléchargements et médias
Pièces
- TypeNiveauDimensionsPlancher
- CuisinePrincipal11' 1.8" x 13' 3"Autre
- Salle à mangerPrincipal11' 6.9" x 19' 1.9"Autre
- Pièce principalePrincipal14' 11" x 19' 1.9"Autre
- Chambre à coucherPrincipal14' 11" x 15' 8.9"Autre
- Chambre à coucherPrincipal11' 6.1" x 11' 8.9"Autre
- Chambre à coucherPrincipal10' 8.6" x 11' 10.1"Autre
- Salle de loisirsSous-sol27' 11.8" x 31' 3.9"Autre
- Chambre à coucherSous-sol11' 3" x 10' 4.8"Autre
- ServiceSous-sol11' 5" x 6' 7.9"Autre
- Chambre à coucherSous-sol12' 7.1" x 16' 2.8"Autre
- Cave / chambre froideSous-sol8' 11" x 7' 1.8"Autre
Agents de cette inscription
Demandez plus d’infos
Demandez plus d’infos
Emplacement
254 Lancaster Dr, Port Colborne, Ontario, L3K 0A8 Canada
Autour de cette propriété
En savoir plus au sujet du quartier et des commodités autour de cette résidence.
Demander de l’information sur le quartier
En savoir plus au sujet du quartier et des commodités autour de cette résidence
Demander maintenantCalculatrice de versements hypothécaires
- $
- %$
- %
- Capital et intérêts 0
- Impôt foncier 0
- Frais de copropriété 0

