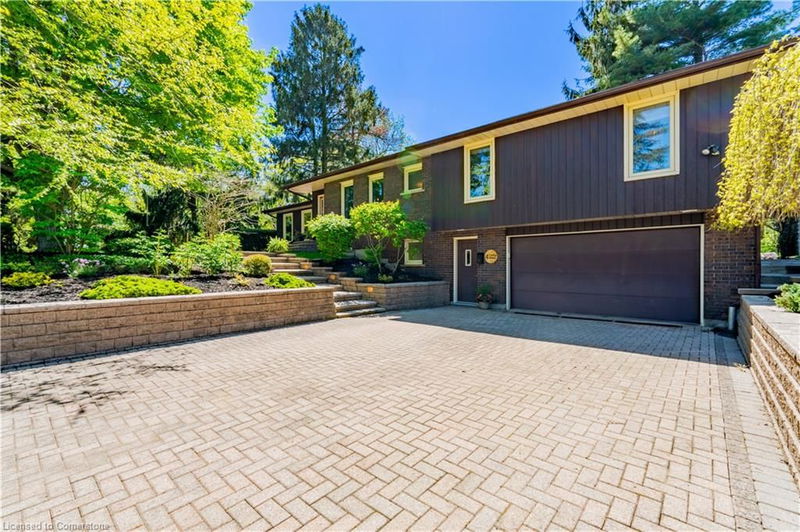Caractéristiques principales
- MLS® #: 40736792
- ID de propriété: SIRC2458960
- Type de propriété: Résidentiel, Maison unifamiliale détachée
- Aire habitable: 2 138 pi.ca.
- Grandeur du terrain: 8 891 pi.ca.
- Construit en: 1973
- Chambre(s) à coucher: 3
- Salle(s) de bain: 3
- Stationnement(s): 8
- Inscrit par:
- Keller Williams Complete Realty
Description de la propriété
This gorgeous mid-century, raised-bungalow, cottage-style family home is as close to
Lake Erie as you can get without living on the beach. Fall asleep to waves and a
gentle breeze, wake to birdsong from 148 species, and enjoy morning coffee or sunbathe
from your ultra-private cedar deck (2020) overlooking wind-barrier sand dunes and a
lush Carolinian ecosystem with towering pines. After a day of recreation and dinner
from your BBQ with natural gas line, retire to your backyard firepit to sample a
glass of local wine or craft beer with friends. Prefer hot tubs? Retreat to the other
side of the property to an enclosed patio with cedar fencing, pergola, and cement pad
with electrical hookup ready for your future addition. Design and grow your dream
garden in three 10x12 cedar garden beds on the north side of the property or install
a small pool (survey provided). Inside, a gourmet kitchen boasts a cast-iron,
six-burner Capitol Stove. Both the living room and the family room feature vaulted
cedar ceilings. Two of three bathrooms have been recently renovated, including one
with a soaker tub. The primary bedroom has a three-piece ensuite and walk-in closet.
Natural light pours in through elongated windows. Step outside to the Niagara
Friendship Trail (2 minutes away), spot ponies at a nearby hobby farm, or head to the
Welland International Flatwater Centre (15 minutes). White-sand beaches—including
Wainfleet Beach, Nickel Beach, Sherkston Shores, and Crystal Beach/Ridgeway—are
within easy reach. Basement has in-law potential, and the property offers Airbnb or
rental opportunities. Perfect for water enthusiasts, golfers, cyclists, families, or
those seeking a quieter life with full city amenities.
Pièces
- TypeNiveauDimensionsPlancher
- SalonPrincipal18' 4.8" x 12' 11.9"Autre
- Salle familialePrincipal12' 6" x 17' 3.8"Autre
- Salle à mangerPrincipal10' 11.8" x 12' 9.9"Autre
- CuisinePrincipal10' 7.1" x 17' 3.8"Autre
- Salle de bainsPrincipal7' 6.1" x 6' 2"Autre
- Chambre à coucherPrincipal13' 1.8" x 10' 2.8"Autre
- Chambre à coucherPrincipal10' 8.6" x 9' 10.1"Autre
- Chambre à coucher principalePrincipal10' 9.1" x 13' 5.8"Autre
- Salle de bainsPrincipal4' 7.1" x 7' 10.3"Autre
- VestibulePrincipal5' 10" x 9' 1.8"Autre
- Salle de bainsSupérieur4' 5.9" x 6' 5.1"Autre
- Salle de sportSupérieur13' 8.1" x 14' 9.1"Autre
Agents de cette inscription
Demandez plus d’infos
Demandez plus d’infos
Emplacement
4 Cedar Street, Port Colborne, Ontario, L3K 2T9 Canada
Autour de cette propriété
En savoir plus au sujet du quartier et des commodités autour de cette résidence.
Demander de l’information sur le quartier
En savoir plus au sujet du quartier et des commodités autour de cette résidence
Demander maintenantCalculatrice de versements hypothécaires
- $
- %$
- %
- Capital et intérêts 4 199 $ /mo
- Impôt foncier n/a
- Frais de copropriété n/a

