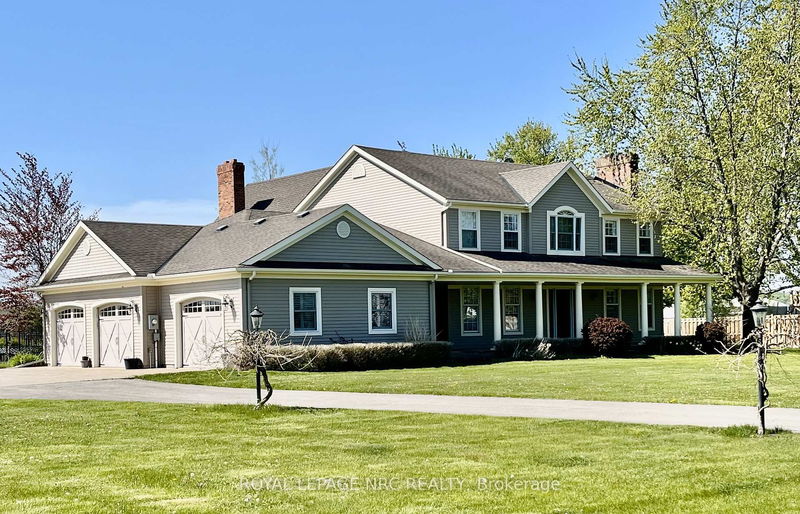Caractéristiques principales
- MLS® #: X12051267
- ID de propriété: SIRC2727080
- Type de propriété: Résidentiel, Maison unifamiliale détachée
- Grandeur du terrain: 40 000 pi.ca.
- Chambre(s) à coucher: 3
- Salle(s) de bain: 5
- Pièces supplémentaires: Sejour
- Stationnement(s): 7
- Inscrit par:
- ROYAL LEPAGE NRC REALTY
Description de la propriété
Luxurious NOTL Estate Home with stunning features, discover your dream home in the exquisite 3400 sqft estate situated on and almost 1 acrelot. This remarkable property boasts a gourmet kitchen, a sunken family room with a cozy fireplace, and separate living and dining roomsadorned with built-in shelving and an additional fireplace. Enhance your entertaining experience with a chic bar area, while the office, completewith built-in bookshelves, offers a perfect space for work. Practicality meets elegance in the mudroom and laundry area. Retreat to the masterbedroom, featuring a luxurioius 5pc ensuite and a spacious walk-in closet. The home also includes a guest room with an ensuite 4pc bathroom,and a third bedroom, providing ample space for family and friends. Outside enjoy the fenced inground pool and soak in the breathtaking views ofthe surrounding vineyards and wineries. Relax on the covered patio, complete with double sized hot-tub, and fully immerse yourself in thebeauty and tranquility of this stunning estate. Walk to the village of St. David's and local wineries and a short drive to NOTL Old Town. NiagaraFalls and St. Catharines nearby, US border minutes away.
Téléchargements et médias
Pièces
- TypeNiveauDimensionsPlancher
- VestibulePrincipal10' 7.8" x 20' 11.9"Autre
- Salle de lavagePrincipal8' 6.3" x 7' 3"Autre
- AutrePrincipal7' 6.1" x 13' 5.8"Autre
- Salle familialePrincipal14' 4" x 20' 6.8"Autre
- CuisinePrincipal9' 10.1" x 22' 6"Autre
- Salle à mangerPrincipal24' 4.1" x 18' 1.4"Autre
- SalonPrincipal3' 3.3" x 14' 11.9"Autre
- FoyerPrincipal11' 10.1" x 14' 4.8"Autre
- Bureau à domicilePrincipal12' 11.9" x 9' 8.1"Autre
- Autre2ième étage13' 1.4" x 23' 1.9"Autre
- Chambre à coucher2ième étage13' 10.8" x 13' 3"Autre
- Chambre à coucher2ième étage12' 9.4" x 17' 11.1"Autre
Agents de cette inscription
Demandez plus d’infos
Demandez plus d’infos
Emplacement
915 Queenston Rd S, Niagara-on-the-Lake, Ontario, L0S 1J0 Canada
Autour de cette propriété
En savoir plus au sujet du quartier et des commodités autour de cette résidence.
Demander de l’information sur le quartier
En savoir plus au sujet du quartier et des commodités autour de cette résidence
Demander maintenantCalculatrice de versements hypothécaires
- $
- %$
- %
- Capital et intérêts 0
- Impôt foncier 0
- Frais de copropriété 0

