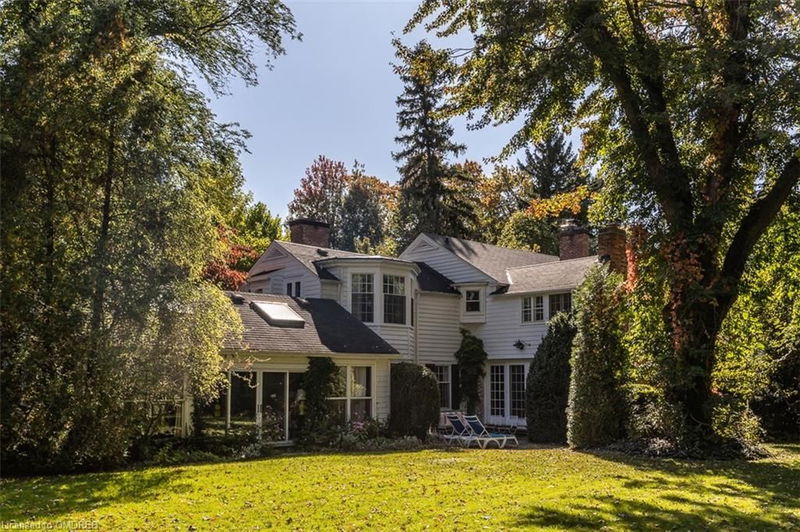Caractéristiques principales
- MLS® #: 40674072
- ID de propriété: SIRC2158448
- Type de propriété: Résidentiel, Maison unifamiliale détachée
- Aire habitable: 5 109 pi.ca.
- Grandeur du terrain: 0,65 ac
- Chambre(s) à coucher: 5
- Salle(s) de bain: 5+1
- Stationnement(s): 5
- Inscrit par:
- Royal LePage Real Estate Services Ltd.
Description de la propriété
Exceptional opportunity to own a rare estate lot of nearly an acre in the heart of Niagara-on-the-Lake! Beautifully situated on the corner of Queen and Butler with stunning views overlooking the golf course and Lake Ontario. Surrounded by Niagara-on-the-Lake's finest homes. Charming and spacious principal rooms, over 5500 square feet above grade. Tasteful restoration/renovation and additions. This quintessential white clapboard house has a separate Annex with one bedroom, living/dining room, den/bedroom, and kitchen. Multiple fireplaces (both gas and wood). Numerous walkouts to vignettes throughout the garden to follow the sun. Incredible grounds, complete privacy with mature trees, English gardens, a large inground pool, and flagstone patios. Irrigation system and landscape lighting. Steps to Queen Street shops and restaurants. This is a special property that would make a wonderful full time residence or recreational property to invite family and friends to make lasting memories in all the Niagara Region has to offer!
Pièces
- TypeNiveauDimensionsPlancher
- FoyerPrincipal12' 7.9" x 17' 11.1"Autre
- SalonPrincipal18' 11.9" x 24' 2.9"Autre
- SalonPrincipal11' 1.8" x 16' 11.9"Autre
- Solarium/VerrièrePrincipal19' 3.8" x 29' 7.9"Autre
- BibliothèquePrincipal14' 11.1" x 22' 11.9"Autre
- Salle à mangerPrincipal15' 1.8" x 17' 1.9"Autre
- CuisinePrincipal15' 8.9" x 18' 9.9"Autre
- Salle à déjeunerPrincipal12' 9.1" x 16' 2.8"Autre
- Salon2ième étage12' 2" x 13' 1.8"Autre
- Chambre à coucher2ième étage10' 8.6" x 15' 11"Autre
- Chambre à coucher2ième étage11' 3.8" x 16' 4.8"Autre
- Chambre à coucher principalePrincipal17' 1.9" x 27' 7.8"Autre
- Chambre à coucher2ième étage17' 5" x 18' 11.1"Autre
- SalonPrincipal11' 10.7" x 14' 4"Autre
- CuisinePrincipal8' 7.9" x 8' 11"Autre
- ServicePrincipal8' 6.3" x 8' 7.9"Autre
- BoudoirPrincipal6' 7.9" x 11' 10.7"Autre
- Chambre à coucher2ième étage12' 8.8" x 19' 5.8"Autre
Agents de cette inscription
Demandez plus d’infos
Demandez plus d’infos
Emplacement
217 Butler Street, Niagara-on-the-Lake, Ontario, L0S 1J0 Canada
Autour de cette propriété
En savoir plus au sujet du quartier et des commodités autour de cette résidence.
Demander de l’information sur le quartier
En savoir plus au sujet du quartier et des commodités autour de cette résidence
Demander maintenantCalculatrice de versements hypothécaires
- $
- %$
- %
- Capital et intérêts 0
- Impôt foncier 0
- Frais de copropriété 0

