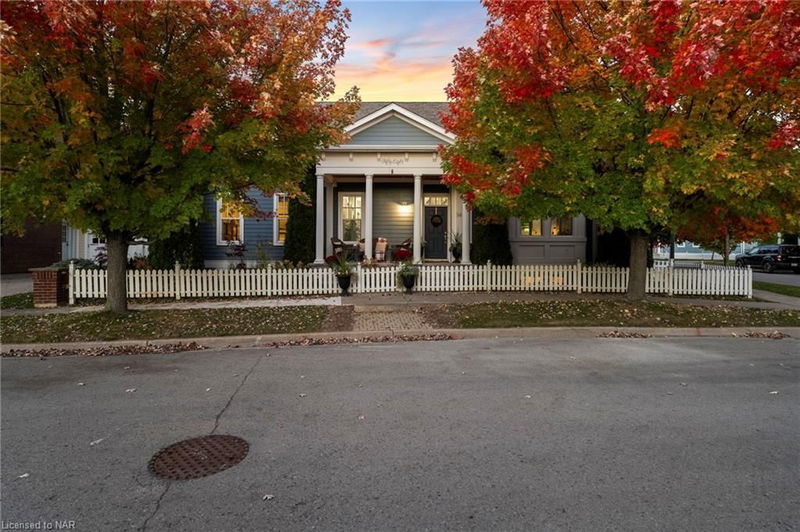Caractéristiques principales
- MLS® #: 40670424
- ID de propriété: SIRC2151109
- Type de propriété: Résidentiel, Maison unifamiliale détachée
- Aire habitable: 3 644 pi.ca.
- Chambre(s) à coucher: 3+1
- Salle(s) de bain: 4+1
- Stationnement(s): 4
- Inscrit par:
- REVEL Realty Inc., Brokerage
Description de la propriété
This absolutely stunning bungaloft in Niagara-on-the-Lake is an architectural marvel, where the modest charm of its exterior opens to a grand, exquisitely designed interior with over 3,500 square feet of liveable space. With two bedrooms on the main floor, one in the loft, and another in the basement—each with its own ensuite—this home is ideal for a growing family or hosting friends and family who love to visit. Step inside to discover elegance at every turn, from Juras limestone tile flooring in the foyer and kitchen, where heated floors warmly greet you each morning, to stainless steel appliances and rich hardwood throughout the main living areas. The 22-foot vaulted ceilings and 12-inch baseboards lend an air of sophistication, while California shutters add timeless appeal. The primary suite is a tranquil retreat, boasting 14-foot ceilings, a cozy gas fireplace, a spacious walk-in closet, and an ensuite with heated floors for ultimate relaxation. Enjoy every season with outdoor spaces that include a friendly front porch, an intimate courtyard, and a large backyard perfect for entertaining. A main-floor, light-filled office with gorgeous paneling offers the ideal setting for productive days, while the lower level impresses further with a wine cellar featuring marble flooring—a delight for any wine enthusiasts. This one-of-a-kind home is truly spectacular and won’t last long. Make sure you see it before it’s gone.
Pièces
- TypeNiveauDimensionsPlancher
- Bureau à domicilePrincipal39' 8.3" x 36' 2.6"Autre
- Salle à mangerPrincipal42' 7.8" x 36' 2.6"Autre
- CuisinePrincipal46' 7.5" x 32' 9.7"Autre
- Salle de lavagePrincipal26' 2.9" x 29' 7.5"Autre
- Chambre à coucher principalePrincipal52' 9" x 36' 2.6"Autre
- Chambre à coucherPrincipal36' 2.2" x 52' 9"Autre
- Chambre à coucher2ième étage69' 2.3" x 33' 6.3"Autre
- Salle de loisirsSous-sol69' 3.4" x 65' 7.4"Autre
- Chambre à coucherSous-sol46' 7.5" x 49' 4.1"Autre
Agents de cette inscription
Demandez plus d’infos
Demandez plus d’infos
Emplacement
58 Garrison Village Drive, Niagara-on-the-Lake, Ontario, L0S 1J0 Canada
Autour de cette propriété
En savoir plus au sujet du quartier et des commodités autour de cette résidence.
Demander de l’information sur le quartier
En savoir plus au sujet du quartier et des commodités autour de cette résidence
Demander maintenantCalculatrice de versements hypothécaires
- $
- %$
- %
- Capital et intérêts 0
- Impôt foncier 0
- Frais de copropriété 0

