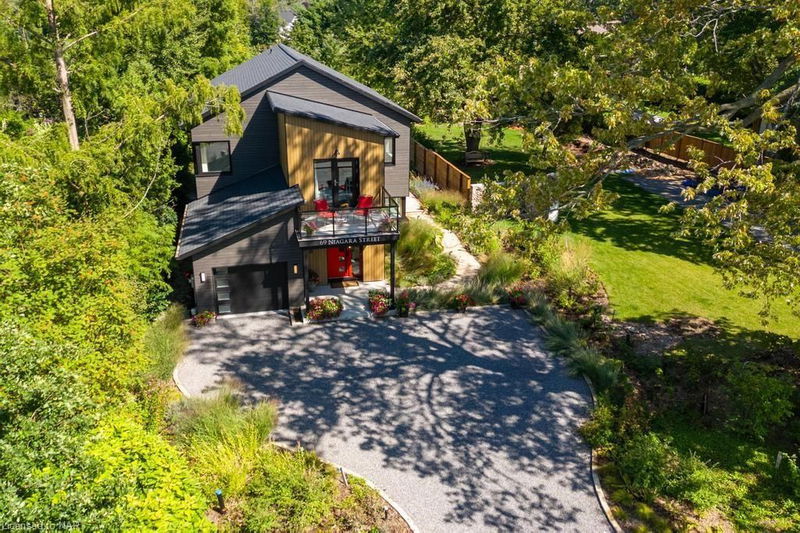Caractéristiques principales
- MLS® #: 40670435
- ID de propriété: SIRC2149726
- Type de propriété: Résidentiel, Maison unifamiliale détachée
- Aire habitable: 2 838 pi.ca.
- Construit en: 2022
- Chambre(s) à coucher: 4
- Salle(s) de bain: 3
- Stationnement(s): 5
- Inscrit par:
- ROYAL LEPAGE NRC REALTY
Description de la propriété
High Concept meets History. Welcome to 69 Niagara Street, Niagara-on-the-Lake's 1st & only Passive Energy Home. Located in Old Town on a picturesque deep lot which was home to a stone farm house and barn, this one of a kind 2,800 sqft home of 4 Bds, 3 Bths, was designed by Passive Design Solutions & built by Tucker Homes of Fonthill in 2022. As a high performance home expect outstanding Quality Design & Innovative Building Science, exceptional energy efficiency, cost savings & an exceedingly comfortable & healthy air quality environment for your family. The Scandinavian Inspired Curb appeal of Wood clading, stone pathways & indigenous plantings draws you in. Open the weighty Front door & you know you have entered a very special space. The Heated slate floor & the natural wood trim of the front foyer lead you past the extra wide staircase to the heart of the home; a light & airy kitchen with a dramatic quartz island & a bank of windows strategically placed for pastoral views & optimal solar warmth. A large walk in Pantry is filled with built in cabinetry. The Living Rm with gas Fpl & wood mantle overlooks the back & side yard and offers a cozy built in window bench to enjoy the view. There are 2 doors leading to 2 separate decks. European Triple glass windows & doors thru out the house. The Dining Rm is just off the Living Rm & can be converted to a future Master Bdrm if one desires. A 3 pc wshrm with heated floor & walk in shower is just down a hall as is the large laundry rm complete with built in cabinetry. Upstairs will make you smile. The Master Suite offers respite to the day with 10 ft vaulted ceilings, gorgeous windows, spa like 5 pc ensuite & a large walk in closet with cabinetry. 3 Guest Bdrms are large w/ the front one enjoying a private balcony. A stylish 4pc wshrm completes this floor. The basement is ready for your finishing touches. A perfect blend of Beauty & Functionality in an idealic setting.
Pièces
- TypeNiveauDimensionsPlancher
- SalonPrincipal17' 5.8" x 16' 8"Autre
- Salle à mangerPrincipal12' 4.8" x 11' 8.1"Autre
- CuisinePrincipal14' 4.8" x 20' 2.9"Autre
- Garde-mangerPrincipal7' 6.1" x 6' 4.7"Autre
- Salle de lavagePrincipal7' 6.9" x 6' 7.9"Autre
- Salle de bainsPrincipal5' 4.9" x 10' 2"Autre
- Chambre à coucher principale2ième étage13' 8.1" x 14' 9.9"Autre
- Chambre à coucher2ième étage11' 5" x 13' 5"Autre
- Salle de bains2ième étage8' 8.5" x 9' 8.1"Autre
- Chambre à coucher2ième étage9' 4.9" x 14' 6.8"Autre
- Chambre à coucher2ième étage11' 1.8" x 12' 4"Autre
- RangementSous-sol11' 6.9" x 20' 4.8"Autre
- Bureau à domicileSous-sol16' 2.8" x 17' 11.1"Autre
- Salle de sportSous-sol16' 2.8" x 20' 4.8"Autre
- ServiceSous-sol9' 10.5" x 11' 1.8"Autre
Agents de cette inscription
Demandez plus d’infos
Demandez plus d’infos
Emplacement
69 Niagara Street, Niagara-on-the-Lake, Ontario, L0S 1J0 Canada
Autour de cette propriété
En savoir plus au sujet du quartier et des commodités autour de cette résidence.
Demander de l’information sur le quartier
En savoir plus au sujet du quartier et des commodités autour de cette résidence
Demander maintenantCalculatrice de versements hypothécaires
- $
- %$
- %
- Capital et intérêts 0
- Impôt foncier 0
- Frais de copropriété 0

