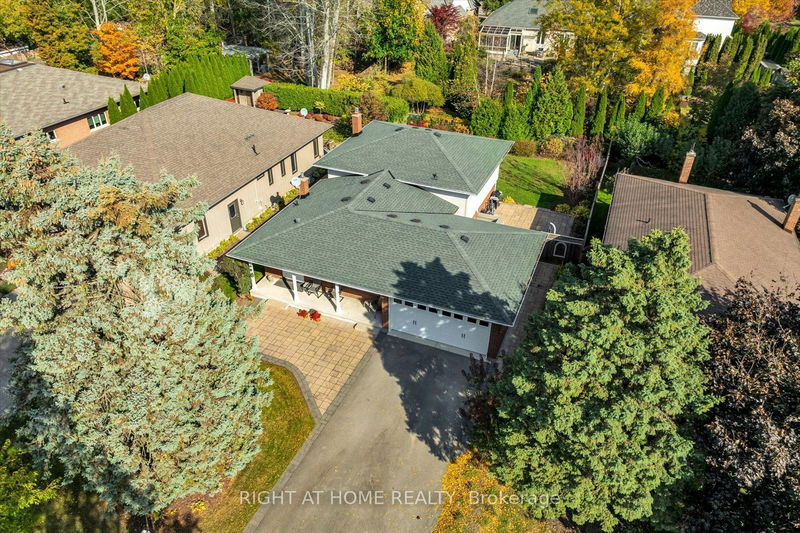Caractéristiques principales
- MLS® #: X9769602
- N° MLS® secondaire: 40670552
- ID de propriété: SIRC2149568
- Type de propriété: Résidentiel, Maison unifamiliale détachée
- Grandeur du terrain: 7 535,48 pi.ca.
- Chambre(s) à coucher: 3+2
- Salle(s) de bain: 4
- Pièces supplémentaires: Sejour
- Stationnement(s): 6
- Inscrit par:
- RIGHT AT HOME REALTY
Description de la propriété
Opportunity awaits. Niagara-on-the-Lake (one of the top 10 towns of the world). This fully detached backsplit sits on a highly desirable quiet street sitting on a 62 x 121 ft lot. You can walk to the iconic Queen St to see theatre, shop, eat/drink at world class restaurants, and hotels. Minutes to wineries. As you drive up to the home you will notice the wide frontage, including an extra wide front veranda, perfect to relax and watch the world go by. There is a large double garage and an oversized double driveway with professionally installed stone pavers wrap around the right side of the home including all the way to the back patio. Here you will find a private entrance going to the lower level legal basement apartment. A total of approx. 2,624 finished SQFT. Newer windows throughout, roof, furnace 21, A/C 24, R-70 insulation. Entering the home to the right is a very bright living/dining room with gleaming hardwood floors and large picture windows, left is the kitchen and laundry includes fridge, stove, dishwasher, washer and dryer. Upper level has a master bedroom with an ensuite, 2 additional bedrooms and another full bath. The lower level is a legal 2 bedroom apartment with all 5 appliances, 1 full bath and 1 3-pc bath, laundry, living room with gas fireplace and full height ceilings and lots of light. Perfect for extra income or additional family members. This home can be easily converted to a single family home. The rear yard has a pool size lot, large trees for privacy, beautiful gardens and gas BBQ hookup. Only minutes walking distance to the trails, parks and the Niagara River. Come and visit this charming, light and bright home nestled in this serene street of Niagara-on-the-Lake.
Pièces
- TypeNiveauDimensionsPlancher
- SalonPrincipal24' 10" x 36' 1.8"Autre
- CuisinePrincipal9' 10.8" x 19' 11.3"Autre
- Chambre à coucher principale2ième étage14' 9.1" x 16' 4.8"Autre
- Chambre à coucher2ième étage12' 9.1" x 14' 8.9"Autre
- Chambre à coucher2ième étage9' 1.8" x 10' 7.1"Autre
- FoyerSous-sol5' 6.9" x 14' 2.8"Autre
- Salle à mangerSous-sol13' 3" x 19' 5"Autre
- SalonSous-sol8' 5.9" x 13' 3"Autre
- CuisineSous-sol9' 1.8" x 28' 4.9"Autre
- Chambre à coucherSous-sol11' 3.8" x 13' 10.1"Autre
- Chambre à coucherSous-sol9' 8.9" x 10' 9.9"Autre
- Salle de lavageSous-sol9' 8.1" x 15' 5"Autre
Agents de cette inscription
Demandez plus d’infos
Demandez plus d’infos
Emplacement
123 Flynn St, Niagara-on-the-Lake, Ontario, L0S 1J0 Canada
Autour de cette propriété
En savoir plus au sujet du quartier et des commodités autour de cette résidence.
Demander de l’information sur le quartier
En savoir plus au sujet du quartier et des commodités autour de cette résidence
Demander maintenantCalculatrice de versements hypothécaires
- $
- %$
- %
- Capital et intérêts 0
- Impôt foncier 0
- Frais de copropriété 0

