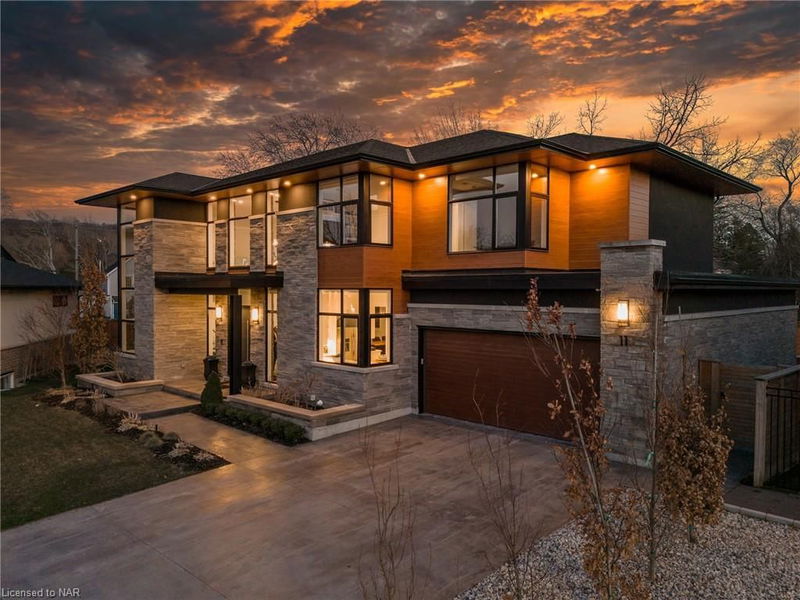Caractéristiques principales
- MLS® #: 40668111
- ID de propriété: SIRC2144763
- Type de propriété: Résidentiel, Maison unifamiliale détachée
- Aire habitable: 6 800 pi.ca.
- Grandeur du terrain: 0,25 ac
- Construit en: 2019
- Chambre(s) à coucher: 5
- Salle(s) de bain: 4+1
- Stationnement(s): 6
- Inscrit par:
- REVEL Realty Inc., Brokerage
Description de la propriété
A modern elegant personality compliments architectural lines and spacious floor plans to characterize this
award winning, David Small design luxury home with 6800sq.ft of total living space, in the quaint Niagaraonthe-Lake village of St. David's. Offering state of the art technological and quality finishes such as limestone
slab flooring in the front entrance, granite slab flooring in the ensuite, fully automated smart home and alarm
system, sonos speakers, quartz countertops throughout, and high end appliances, every living space in this
magazine worthy palette is stylized with elite craftsmanship set against enormous, light emitting windows.
Other luxury features include home gym, basement wet bar with quartz countertops; stone, stucco and luxury
clad siding and soffits, steam shower; fully finished resort like backyard with modern interlocking and
50X14ft pool with automatic pool cover, and professional landscaping at every corner to complete a backyard
surrounded by the privacy of trees. If you are seeking ultimate and timeless luxury, make your appointment
to see this modern marvel today
Pièces
- TypeNiveauDimensionsPlancher
- Coin repasPrincipal13' 1.8" x 18' 11.9"Autre
- CuisinePrincipal12' 6" x 29' 11.8"Autre
- SalonPrincipal14' 8.9" x 18' 11.9"Autre
- Chambre à coucher principalePrincipal13' 5.8" x 16' 1.2"Autre
- Chambre à coucher2ième étage12' 9.4" x 11' 10.9"Autre
- Chambre à coucher2ième étage12' 9.4" x 13' 3"Autre
- Salle familiale2ième étage12' 9.4" x 14' 6"Autre
- Chambre à coucher2ième étage12' 9.4" x 13' 3"Autre
- Chambre à coucher2ième étage14' 11" x 12' 9.4"Autre
- Salle de loisirsSous-sol14' 8.9" x 21' 5.8"Autre
- Salle familialeSous-sol11' 10.7" x 21' 5.8"Autre
- Salle de sportSous-sol18' 6" x 26' 9.9"Autre
- Bureau à domicileSous-sol14' 2" x 13' 3"Autre
Agents de cette inscription
Demandez plus d’infos
Demandez plus d’infos
Emplacement
11 Woodbourne Court, Niagara-on-the-Lake, Ontario, L0S 1J0 Canada
Autour de cette propriété
En savoir plus au sujet du quartier et des commodités autour de cette résidence.
Demander de l’information sur le quartier
En savoir plus au sujet du quartier et des commodités autour de cette résidence
Demander maintenantCalculatrice de versements hypothécaires
- $
- %$
- %
- Capital et intérêts 0
- Impôt foncier 0
- Frais de copropriété 0

