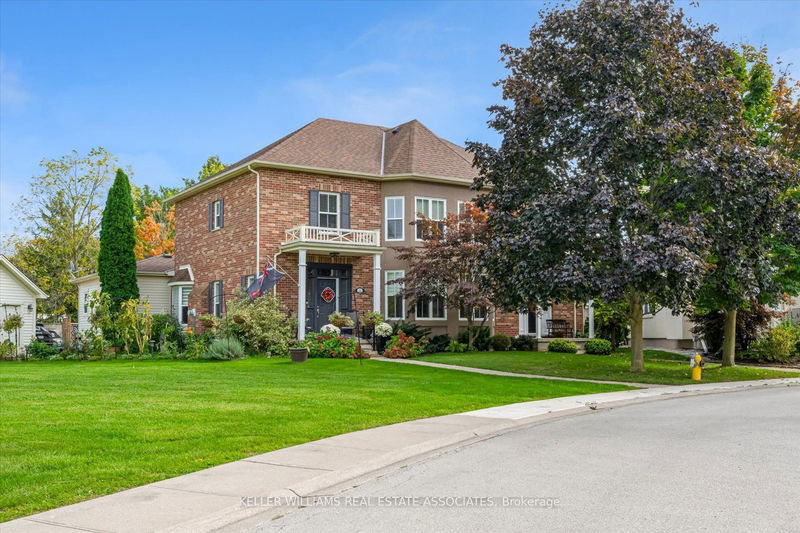Caractéristiques principales
- MLS® #: X9419751
- ID de propriété: SIRC2137840
- Type de propriété: Résidentiel, Maison de ville
- Grandeur du terrain: 2 159,93 pi.ca.
- Construit en: 16
- Chambre(s) à coucher: 3
- Salle(s) de bain: 3
- Pièces supplémentaires: Sejour
- Stationnement(s): 3
- Inscrit par:
- KELLER WILLIAMS REAL ESTATE ASSOCIATES
Description de la propriété
Located in the private St. Andrew's Glen Community of Historic Old Town Niagara on the Lake peaceful & secluded. This charming freehold semi-detached home features an open-concept living/dining area, a spacious kitchen complete with island bar seating, and a gas fireplace. The primary bedoom is located on the main floor with a large walk-in closet and ensuite bathroom. Conveniently accessible laundry and home office/den are also situated on the main floor. Two upstairs bedrooms with family room, 3 piece bath and 3 parking spots make this home perfect for hosting guests. An unfinished basement, roughed in for plumbing awaits your design ideas to make a complete living area of 2950sq ft. The large back and side yards are perfect for gardening or a possible side deck addition. Beautiful unobstructed front view of Butler's landmark homestead and ravine. There is a rich history and vibrant culture in Niagara-on-the-lake with its charming shops, gourmet restaurants, & cultural attractions. Whether you're strolling through the streets or indulging in the local wine scene, every facet of this quaint town is easily accessible from your doorstep.
Pièces
- TypeNiveauDimensionsPlancher
- Chambre à coucher principalePrincipal12' 8.8" x 15' 2.2"Autre
- Salle de bainsPrincipal5' 5.3" x 11' 9.3"Autre
- Cabinet de toilettePrincipal5' 11.6" x 4' 11"Autre
- SalonPrincipal15' 7" x 26' 5.7"Autre
- Salle à mangerPrincipal15' 7" x 26' 5.7"Autre
- CuisinePrincipal10' 5.1" x 13' 5.4"Autre
- Salle de lavagePrincipal10' 5.1" x 5' 2.5"Autre
- Bureau à domicilePrincipal9' 3" x 12' 1.2"Autre
- Chambre à coucher2ième étage11' 4.2" x 12' 10.7"Autre
- Chambre à coucher2ième étage11' 4.2" x 10' 9.1"Autre
- Salle familiale2ième étage12' 8.8" x 29' 3.1"Autre
- Salle de bains2ième étage4' 11.8" x 7' 1.4"Autre
Agents de cette inscription
Demandez plus d’infos
Demandez plus d’infos
Emplacement
31 Balmoral Dr, Niagara-on-the-Lake, Ontario, L0S 1J0 Canada
Autour de cette propriété
En savoir plus au sujet du quartier et des commodités autour de cette résidence.
Demander de l’information sur le quartier
En savoir plus au sujet du quartier et des commodités autour de cette résidence
Demander maintenantCalculatrice de versements hypothécaires
- $
- %$
- %
- Capital et intérêts 0
- Impôt foncier 0
- Frais de copropriété 0

