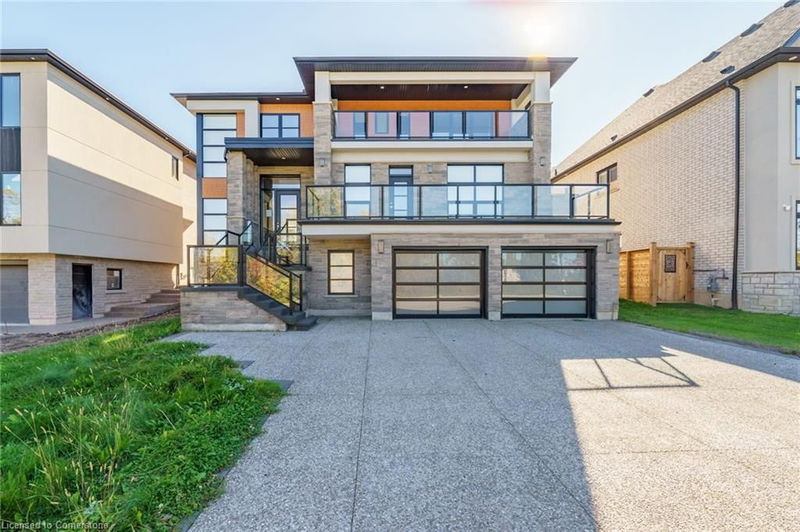Caractéristiques principales
- MLS® #: 40665584
- ID de propriété: SIRC2135327
- Type de propriété: Résidentiel, Maison unifamiliale détachée
- Aire habitable: 3 415 pi.ca.
- Construit en: 2018
- Chambre(s) à coucher: 5+1
- Salle(s) de bain: 4+1
- Stationnement(s): 4
- Inscrit par:
- Pottruff & Oliver Realty Inc.
Description de la propriété
Spectacular, modern home with high end finishes throughout. Finished from top to bottom offering over 4000 sq/ft of finished living space. Spotlessly clean and a pleasure to show. Soaring 20 Ft ceilings, open concept floor plan and over sized windows allow natural light to fill the space. Chefs kitchen with enormous island, abundant cabinetry and granite counter tops. Convenient pantry off kitchen for even more storage. Main floor office and 2 pce bathroom. Upper level offers 4 generously sized bedrooms and 3 luxurious bathrooms. The primary bedroom features a huge walk in closet with built-in closet organizers and a spa like ensuite. Pamper your self in the soaker tub or enjoy the oversized shower with seamless glass enclosure. Two bedrooms share on bathroom and another bedroom has a private bathroom. Enjoy views of the surrounding area from the second level deck. The fully finished basement offers a family room, games room, bedroom and bathroom. Ideal in-law opportunity. Tasteful exposed aggregate driveway. Don't miss out!!
Pièces
- TypeNiveauDimensionsPlancher
- SalonPrincipal78' 11.6" x 78' 10.8"Autre
- Salle à mangerPrincipal42' 8.9" x 62' 7.9"Autre
- CuisinePrincipal49' 6.4" x 62' 7.5"Autre
- Chambre à coucherPrincipal46' 3.6" x 46' 11.4"Autre
- Chambre à coucher principale2ième étage59' 4.5" x 36' 1.4"Autre
- Chambre à coucher2ième étage55' 10.4" x 29' 10.6"Autre
- Salle de lavage2ième étage46' 1.9" x 55' 10.8"Autre
- Chambre à coucher2ième étage59' 4.5" x 36' 10.7"Autre
- Salle de jeuxSous-sol59' 3" x 72' 2.9"Autre
- ServiceSous-sol19' 11.7" x 52' 9.4"Autre
- Salle de loisirsSous-sol18' 4.8" x 22' 9.6"Autre
- Chambre à coucherSous-sol9' 10.5" x 13' 10.1"Autre
Agents de cette inscription
Demandez plus d’infos
Demandez plus d’infos
Emplacement
78 Hickory Avenue, Niagara-on-the-Lake, Ontario, L0S 1J0 Canada
Autour de cette propriété
En savoir plus au sujet du quartier et des commodités autour de cette résidence.
Demander de l’information sur le quartier
En savoir plus au sujet du quartier et des commodités autour de cette résidence
Demander maintenantCalculatrice de versements hypothécaires
- $
- %$
- %
- Capital et intérêts 0
- Impôt foncier 0
- Frais de copropriété 0

