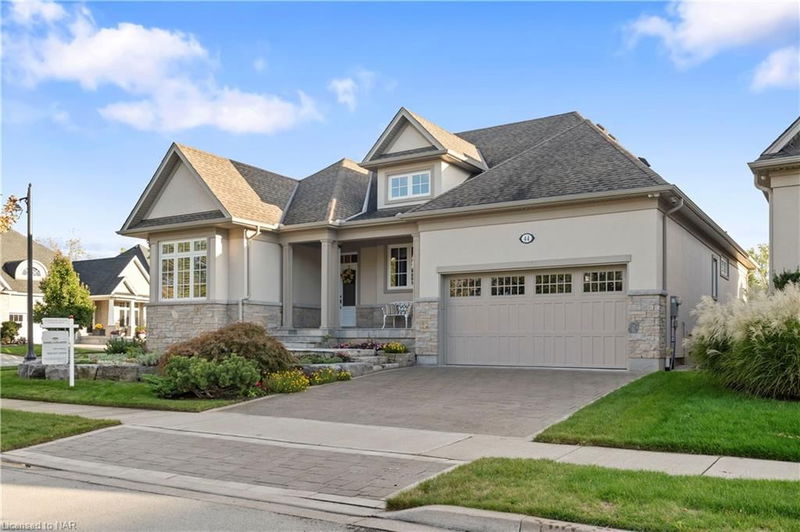Caractéristiques principales
- MLS® #: 40661817
- ID de propriété: SIRC2127805
- Type de propriété: Résidentiel, Maison unifamiliale détachée
- Aire habitable: 4 157 pi.ca.
- Construit en: 2014
- Chambre(s) à coucher: 2+2
- Salle(s) de bain: 3
- Stationnement(s): 4
- Inscrit par:
- ENGEL & VOLKERS OAKVILLE
Description de la propriété
Welcome to this stunning 4-bedroom, 3-bathroom bungalow, offering an expansive 2,230 sq. ft. on the main level and an additional 1,927 sq. ft. of beautifully finished lower-level space. This home is designed for comfort and elegance, featuring vaulted ceilings and skylights that flood the main floor with natural light, creating an airy, open atmosphere throughout.The Great Room and Recreation Room are both enhanced by cozy fireplaces, making them perfect for entertaining or unwinding. The main floor boasts 2
generous bedrooms and 2 full baths, while the lower level provides 2 spacious bedrooms, both with ensuite privileges, offering versatility for family and guests. The gourmet kitchen is a chef’s dream, outfitted with high-end appliances and designed for functionality and style. The adjacent winterized Sunroom opens to a private, beautifully landscaped backyard, which is truly a work of art. Perfectly maintained and across the street from a wooded area, it provides a serene retreat. Additional features include a double car garage, ensuring ample parking and storage space. With an abundance of windows on both levels, including the lower level, this home is bathed in sunlight year-round, enhancing the warmth and charm of every room. This home is a true masterpiece of design, comfort, and natural beauty.
Pièces
- TypeNiveauDimensionsPlancher
- SalonPrincipal14' 7.9" x 18' 9.1"Autre
- FoyerPrincipal16' 8" x 5' 10"Autre
- CuisinePrincipal12' 11.1" x 11' 10.7"Autre
- Solarium/VerrièrePrincipal11' 8.1" x 14' 9.1"Autre
- Salle à mangerPrincipal18' 4" x 10' 11.8"Autre
- Chambre à coucher principalePrincipal16' 4.8" x 19' 11.3"Autre
- Salle de bainsPrincipal0' 5.1" x 0'Autre
- Chambre à coucherPrincipal17' 3.8" x 12' 7.1"Autre
- Salle de lavagePrincipal5' 10" x 7' 4.9"Autre
- Chambre à coucherSupérieur19' 1.9" x 12' 7.9"Autre
- Salle de loisirsSupérieur33' 11.8" x 33' 9.1"Autre
- Chambre à coucherSupérieur17' 8.9" x 15' 11"Autre
- Salle familialePrincipal12' 9.4" x 14' 7.9"Autre
- ServiceSupérieur13' 6.9" x 11' 5"Autre
Agents de cette inscription
Demandez plus d’infos
Demandez plus d’infos
Emplacement
44 Stoneridge Crescent, Niagara-on-the-Lake, Ontario, L0S 1J1 Canada
Autour de cette propriété
En savoir plus au sujet du quartier et des commodités autour de cette résidence.
Demander de l’information sur le quartier
En savoir plus au sujet du quartier et des commodités autour de cette résidence
Demander maintenantCalculatrice de versements hypothécaires
- $
- %$
- %
- Capital et intérêts 0
- Impôt foncier 0
- Frais de copropriété 0

