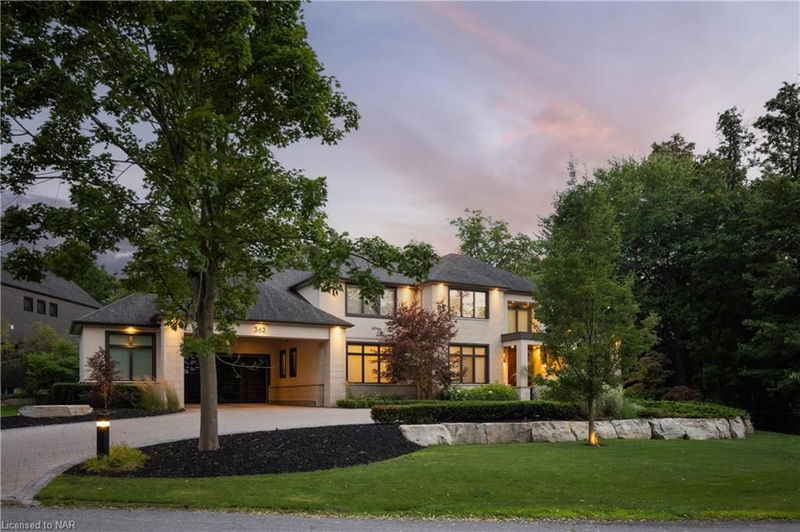Caractéristiques principales
- MLS® #: 40635576
- ID de propriété: SIRC2100256
- Type de propriété: Résidentiel, Maison unifamiliale détachée
- Aire habitable: 9 743,82 pi.ca.
- Construit en: 2013
- Chambre(s) à coucher: 4+1
- Salle(s) de bain: 6+1
- Stationnement(s): 8
- Inscrit par:
- EXP REALTY
Description de la propriété
Welcome to 362 Niagara Blvd, a highly revered home in Canada's prettiest town. This over 11,000 sq. ft. luxury estate, located on a nearly 1-acre lot just steps to downtown NOTL, combines modern design & functionality with timeless elegance. Built with care and attention to detail, the original residence was constructed in 2013, with a stunning upstairs addition completed in 2021 - providing 5 bedrooms, all with private en-suites, and 6.5 bathrooms in total with an option for a 6th bedroom on the second floor, 1 Main Floor Laundry and Second Level Laundry with stackables, built in fridge and sink . The stone and stucco exterior is surrounded by meticulous landscaping, paver stone walkways, and stunning armour stone accents. Inside, you are greeted with a breathtaking 19-foot foyer that enhances the sense of space. The kitchen features top-tier Miele appliances, and both a whole-house water filtration & a reverse osmosis system ensure purified water. Cozy up to one of two gas fireplaces, located in the living room and primary suite. The fibreglass pool is a backyard centrepiece, with ionized filtration, a Coverstar automatic cover, and a new pump (2023). The outdoor kitchen (added in 2021) includes a searing station, flat-top grill & fridge, with a covered porch and landscape lighting to create the perfect evening ambience for al fresco dining and entertaining. The home also includes a theatre room with a 100" screen, 3 AC units, 3 furnaces, LED lighting throughout, WiFi Access points, and a SANUVOX air filtration system. A basement walkout to the two-car garage, bonus workshop, and ample driveway parking enhance practicality. This estate is a rare offering in one of the most desirable towns in Canada. The attention to detail, functional layout, and meticulous care that went into every aspect of this home make it a standout in the heart of Old Town Niagara-on-the-Lake. With no rear neighbours and unparalleled privacy, this is more than just a house—it's a lifestyle.
Pièces
- TypeNiveauDimensionsPlancher
- Cuisine avec coin repasPrincipal18' 9.1" x 23' 11"Autre
- BoudoirPrincipal14' 11" x 13' 6.9"Autre
- Salle familialePrincipal23' 9" x 19' 9"Autre
- Bureau à domicilePrincipal11' 5" x 18' 6"Autre
- Salle de bainsPrincipal5' 10.8" x 6' 7.9"Autre
- Salle à mangerPrincipal16' 11.1" x 13' 6.9"Autre
- FoyerPrincipal25' 11.8" x 25' 5.9"Autre
- Salle de lavagePrincipal8' 8.5" x 8' 8.5"Autre
- Chambre à coucherPrincipal12' 2" x 16' 6"Autre
- VestibulePrincipal10' 7.1" x 8' 8.5"Autre
- Salle de bainsPrincipal6' 3.1" x 8' 11.8"Autre
- Chambre à coucher principalePrincipal29' 8.1" x 15' 5"Autre
- Solarium/Verrière2ième étage13' 5" x 30' 10"Autre
- Salle de bains2ième étage10' 7.8" x 9' 10.5"Autre
- Pièce bonus2ième étage13' 6.9" x 13' 5"Autre
- Salle de bains2ième étage6' 9.1" x 13' 8.1"Autre
- Chambre à coucher2ième étage17' 7.8" x 18' 9.2"Autre
- Salle de lavage2ième étage8' 7.9" x 8' 7.1"Autre
- Chambre à coucher2ième étage17' 7" x 19' 1.9"Autre
- Salle de bains2ième étage6' 11" x 13' 8.1"Autre
- Salle de sportSous-sol13' 10.9" x 13' 5.8"Autre
- SalonSous-sol25' 11.8" x 30' 4.9"Autre
- Garde-mangerSous-sol3' 4.1" x 9' 6.1"Autre
- Salle de bainsSous-sol6' 8.3" x 10' 7.9"Autre
- Salle de jeuxSous-sol16' 4.8" x 21' 10.9"Autre
- AutreSous-sol16' 8" x 18' 1.4"Autre
- ServiceSous-sol6' 5.1" x 6' 5.1"Autre
- Chambre à coucherSous-sol29' 3.9" x 22' 4.8"Autre
- RangementSous-sol10' 7.1" x 12' 4.8"Autre
- RangementSous-sol41' 8" x 18' 6.8"Autre
- RangementSous-sol20' 2.1" x 32' 3"Autre
Agents de cette inscription
Demandez plus d’infos
Demandez plus d’infos
Emplacement
362 Niagara Boulevard, Niagara-on-the-Lake, Ontario, L0S 1J0 Canada
Autour de cette propriété
En savoir plus au sujet du quartier et des commodités autour de cette résidence.
Demander de l’information sur le quartier
En savoir plus au sujet du quartier et des commodités autour de cette résidence
Demander maintenantCalculatrice de versements hypothécaires
- $
- %$
- %
- Capital et intérêts 0
- Impôt foncier 0
- Frais de copropriété 0

