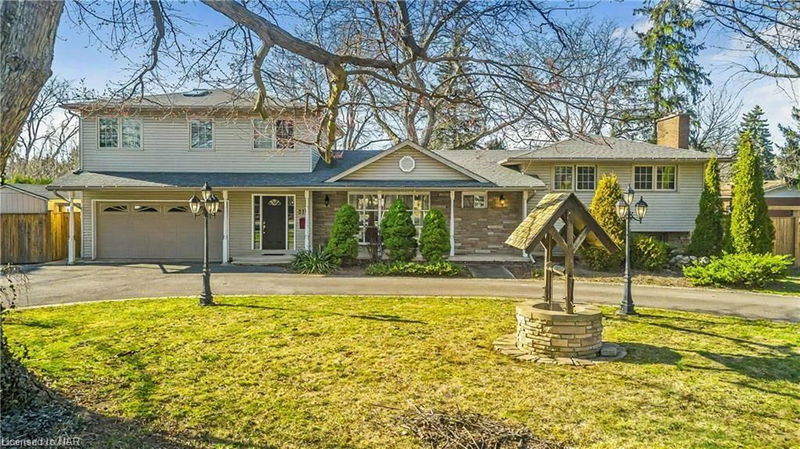Caractéristiques principales
- MLS® #: 40652368
- ID de propriété: SIRC2099946
- Type de propriété: Résidentiel, Maison unifamiliale détachée
- Aire habitable: 2 512 pi.ca.
- Chambre(s) à coucher: 5
- Salle(s) de bain: 5
- Stationnement(s): 10
- Inscrit par:
- RE/MAX NIAGARA REALTY LTD, BROKERAGE
Description de la propriété
Discover Your Dream Oasis in Niagara-on-the-Lake ! Welcome to an extraordinary opportunity in one of
Canada’s most sought-after destinations. This charming bungalow, nestled on a sprawling 127x211 foot lot,
offers unparalleled convenience and luxury just steps away from downtown, the waterfront, and a prestigious
golf course. As you enter this serene haven, you’ll be greeted by lush greenery and the tranquil ambiance of a
neighborhood known for its elegance and charm. Whether you're seeking a forever family home, a lucrative
investment, or envisioning a thriving bed and breakfast, this property is ripe with potential.Formerly run as a
successful B&B, the versatile, multi-level floor plan offers private bedroom suites and comfortable living areas
for both guests and owners. The main residence exudes warmth and character, featuring spacious living
areas, cozy bedrooms, and modern amenities designed for comfortable living. Picture yourself enjoying a
peaceful evening by the fireplace or sipping your morning coffee on a sun-soaked patio overlooking the
expansive yard.For the savvy investor, this property offers a unique opportunity to unlock significant value.
The lot’s generous size and prime location suggest the potential to build up to six semi-detached dwellings,
making this an exciting chance to expand your investment portfolio in a high-demand area.sWith its prime
location, versatile possibilities, and undeniable charm, this bungalow in Niagara-on-the-Lake is a rare find.
Don’t miss the chance to own, invest, and thrive in one of the most coveted regions in the country. Schedule
your viewing today and let your imagination soar
Pièces
- TypeNiveauDimensionsPlancher
- CuisinePrincipal32' 9.7" x 45' 11.1"Autre
- SalonPrincipal33' 1.2" x 69' 7.4"Autre
- Salle à mangerPrincipal36' 3" x 32' 11.6"Autre
- Chambre à coucher2ième étage36' 3" x 52' 6.7"Autre
- Salle de bains2ième étage39' 6.4" x 39' 4.4"Autre
- Salle familialeSupérieur65' 10.9" x 62' 4.8"Autre
- Chambre à coucher2ième étage26' 4.9" x 42' 8.9"Autre
- Salle de bains2ième étage36' 1.4" x 39' 5.2"Autre
- Chambre à coucher2ième étage26' 6.5" x 29' 6.3"Autre
- Chambre à coucher principale2ième étage32' 9.7" x 39' 4.4"Autre
- Chambre à coucher2ième étage11' 3.8" x 14' 4"Autre
- BoudoirSous-sol10' 9.9" x 14' 2.8"Autre
- ServiceSous-sol9' 10.1" x 20' 2.9"Autre
Agents de cette inscription
Demandez plus d’infos
Demandez plus d’infos
Emplacement
375 Mississauga Street, Niagara-on-the-Lake, Ontario, L0S 1J0 Canada
Autour de cette propriété
En savoir plus au sujet du quartier et des commodités autour de cette résidence.
Demander de l’information sur le quartier
En savoir plus au sujet du quartier et des commodités autour de cette résidence
Demander maintenantCalculatrice de versements hypothécaires
- $
- %$
- %
- Capital et intérêts 0
- Impôt foncier 0
- Frais de copropriété 0

