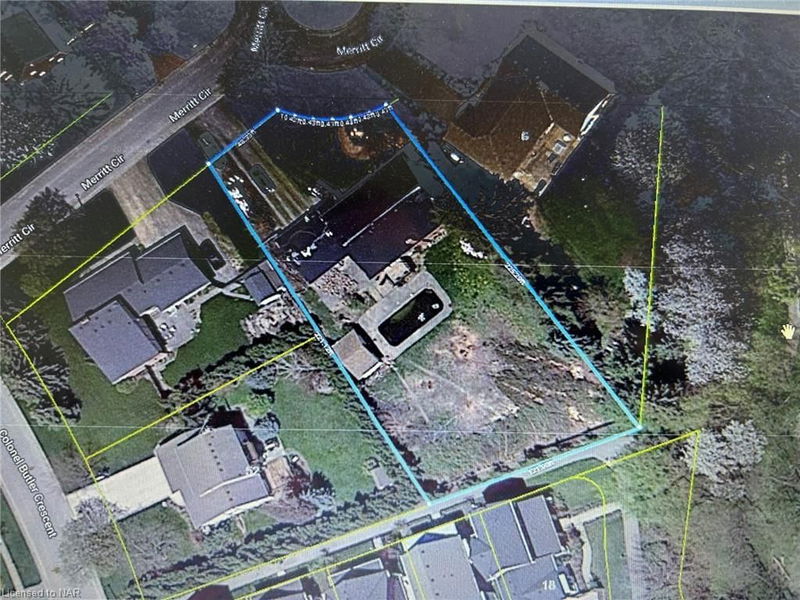Caractéristiques principales
- MLS® #: 40643743
- ID de propriété: SIRC2074643
- Type de propriété: Résidentiel, Maison unifamiliale détachée
- Aire habitable: 4 000 pi.ca.
- Chambre(s) à coucher: 3+3
- Salle(s) de bain: 3+2
- Stationnement(s): 8
- Inscrit par:
- RE/MAX GARDEN CITY REALTY INC, BROKERAGE
Description de la propriété
Opportunity is knocking!!!! Complete the renovations of this potentially stunning home and property. Sprawling raised bungalow has incredible potential . The potential of this home is astounding and the location is unbeatable - Park like half acre property on a quiet, treelined circle in renown Garrison Village in Niagara-on-the-Lake. Walking distance to wineries, restaurants, and activities, and only 2km to historic Old Towne ! The main floor is approximately 2200 sq ft with spacious open concept kitchen dining and living, 3 bedrooms all with walk in closets including a grand Primary suite, 2 baths, laundry, and patio doors to back deck overlooking the expansive, fully fenced park yard and in-ground pool. The lower level alone boasts 9ft ceilings and over 2000sq ft with large above grade windows, it's own open concept kitchen, dining and living area, 2 baths, laundry, 3 bedrooms all with walk in closets, plus office and entry from inside and exterior. The lower level could be a complete 2000 sqft in-law apartment, air B&B, or fantastic additional entertaining space Private financing available to get you through the renovation process
Pièces
- TypeNiveauDimensionsPlancher
- CuisinePrincipal17' 11.1" x 18' 11.9"Autre
- Salle à mangerPrincipal16' 2" x 17' 5.8"Autre
- SalonPrincipal27' 5.9" x 13' 10.9"Autre
- Chambre à coucherPrincipal13' 5.8" x 27' 1.5"Autre
- Chambre à coucherPrincipal13' 10.9" x 13' 10.1"Autre
- Salle de bainsPrincipal1' 9.9" x 1' 9.9"Autre
- Chambre à coucherPrincipal13' 10.9" x 12' 4"Autre
- Salle de bainsPrincipal1' 9.9" x 1' 9.9"Autre
- Salle de bainsPrincipal1' 9.9" x 1' 9.9"Autre
- Cuisine avec coin repasSupérieur14' 11" x 12' 9.4"Autre
- SalonSupérieur19' 1.9" x 13' 10.8"Autre
- Chambre à coucherSupérieur13' 5" x 13' 3"Autre
- Chambre à coucherSupérieur10' 4" x 14' 11.9"Autre
- Chambre à coucherSupérieur13' 5" x 14' 2"Autre
- Salle de bainsSupérieur1' 9.9" x 1' 9.9"Autre
- Salle de bainsSupérieur1' 9.9" x 1' 9.9"Autre
Agents de cette inscription
Demandez plus d’infos
Demandez plus d’infos
Emplacement
4 Merritt Circle, Niagara-on-the-Lake, Ontario, L0S 1J0 Canada
Autour de cette propriété
En savoir plus au sujet du quartier et des commodités autour de cette résidence.
Demander de l’information sur le quartier
En savoir plus au sujet du quartier et des commodités autour de cette résidence
Demander maintenantCalculatrice de versements hypothécaires
- $
- %$
- %
- Capital et intérêts 0
- Impôt foncier 0
- Frais de copropriété 0

