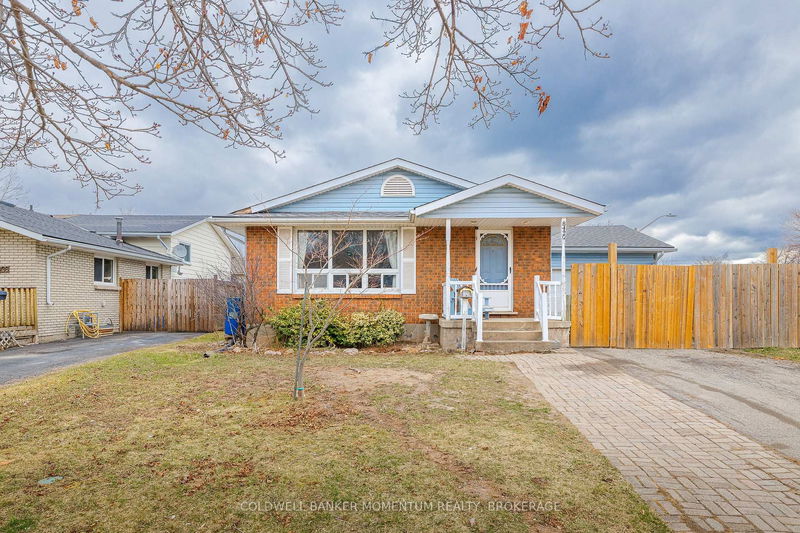Caractéristiques principales
- MLS® #: X12044326
- ID de propriété: SIRC2767583
- Type de propriété: Résidentiel, Maison unifamiliale détachée
- Grandeur du terrain: 6 231,75 pi.ca.
- Chambre(s) à coucher: 3
- Salle(s) de bain: 2
- Pièces supplémentaires: Sejour
- Stationnement(s): 4
- Inscrit par:
- RE/MAX NIAGARA REALTY LTD, BROKERAGE
Description de la propriété
Charming bungalow in the sought after Chippawa neighbourhood. Situated on a spacious corner lot, this 3+1 bedroom, 2 bathroom home offers a great mix of comfort, functionality, and versatility. Step inside to find a bright, open living and dining area with large windows that let in tons of natural light. The kitchen features ample counter space, and a layout that's perfect for both everyday living and entertaining. Rounding out the main level are three spacious bedrooms and a 4pc bathroom. The basement offers even more living space, including a large rec room, fourth bedroom, 3pc bathroom, and a separate side entrance ideal for guests, or future in law suite potential. Outside, enjoy a fully fenced yard with a large patio area (inground pool filled in with soil), attached garage, and double driveway. There's plenty of room to relax, garden, or host get-togethers. Located close to parks, schools, shopping this move-in ready home is one you won't want to miss!
Pièces
- TypeNiveauDimensionsPlancher
- SalonPrincipal11' 3.4" x 15' 8.5"Autre
- CuisinePrincipal7' 8.9" x 8' 6.3"Autre
- Salle à mangerPrincipal9' 8.9" x 14' 9.5"Autre
- AutrePrincipal11' 11.7" x 13' 7.3"Autre
- Chambre à coucherPrincipal9' 8.9" x 9' 11.6"Autre
- Chambre à coucherPrincipal8' 7.1" x 9' 11.2"Autre
- Salle de bainsPrincipal6' 6.3" x 7' 3.4"Autre
- Salle de loisirsSous-sol16' 8.3" x 27' 4"Autre
- Chambre à coucherSous-sol7' 11.6" x 10' 7.9"Autre
- Salle de lavageSous-sol11' 2.6" x 12' 7.1"Autre
- ServiceSous-sol11' 1.8" x 11' 3.8"Autre
- AutreSous-sol5' 7.7" x 7' 11.6"Autre
- Salle de bainsSous-sol5' 8.1" x 6' 3.5"Autre
Agents de cette inscription
Demandez plus d’infos
Demandez plus d’infos
Emplacement
8420 Lamont Ave, Niagara Falls, Ontario, L2G 6V8 Canada
Autour de cette propriété
En savoir plus au sujet du quartier et des commodités autour de cette résidence.
Demander de l’information sur le quartier
En savoir plus au sujet du quartier et des commodités autour de cette résidence
Demander maintenantCalculatrice de versements hypothécaires
- $
- %$
- %
- Capital et intérêts 0
- Impôt foncier 0
- Frais de copropriété 0

