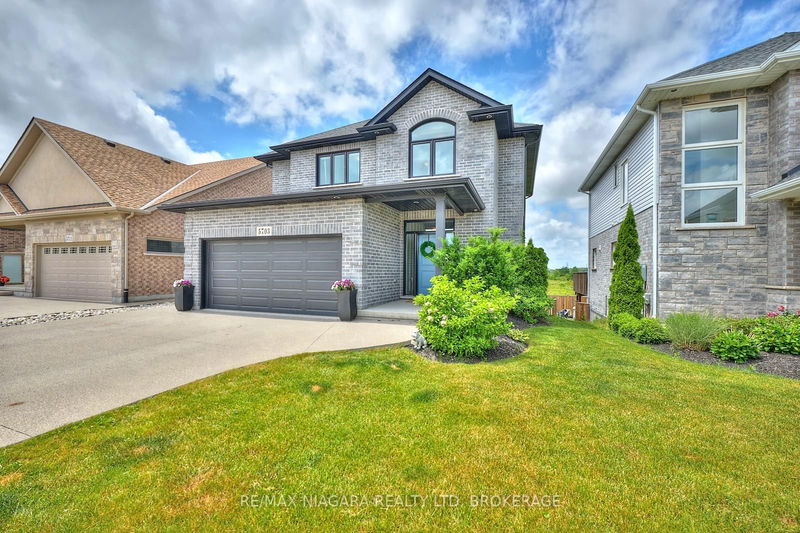Caractéristiques principales
- MLS® #: X12237225
- ID de propriété: SIRC2726109
- Type de propriété: Résidentiel, Maison unifamiliale détachée
- Grandeur du terrain: 4 790,12 pi.ca.
- Chambre(s) à coucher: 3
- Salle(s) de bain: 4
- Pièces supplémentaires: Sejour
- Stationnement(s): 6
- Inscrit par:
- RE/MAX NIAGARA REALTY LTD, BROKERAGE
Description de la propriété
Welcome to this spacious and beautifully updated family home, thoughtfully designed to meet the needs of modern living. From the moment you step inside, you'll be impressed by the bright, open interior filled with natural light and stylish finishes throughout. The heart of the home is the expansive kitchen, featuring a large island with Cambria Quartz that offers plenty of space for cooking, gathering, and making memories with loved ones. The custom kitchen features a stunning marble herringbone backsplash expressing an incredible luxurious finish. With 3 generously sized bedrooms for every member of the family, theres no shortage of comfort or privacy. Walk in closets are featured in every bedroom with the primary having two. The 3.5 bathrooms include a luxurious primary ensuite with a stunning soaker tub. Whether you need space for kids, guests, or a home office, this home delivers flexibility and function in every room.Step outside to discover a stunning backyard retreat with no rear neighbours offering unmatched privacy and a peaceful setting for outdoor dining, play, or relaxation. This is the ideal home for growing families who value space, beauty, and tranquility in a welcoming neighbourhood. Don't miss your chance to make it yours!
Téléchargements et médias
Pièces
- TypeNiveauDimensionsPlancher
- SalonPrincipal11' 1.8" x 17' 6.2"Autre
- CuisinePrincipal10' 6.7" x 14' 6.4"Autre
- Salle à mangerPrincipal11' 8.1" x 12' 9.5"Autre
- Autre2ième étage14' 8.7" x 13' 11.3"Autre
- Chambre à coucher2ième étage9' 11.6" x 10' 4.8"Autre
- Chambre à coucher2ième étage10' 5.9" x 11' 3.8"Autre
- Salle de lavage2ième étage6' 2.4" x 10' 7.9"Autre
- Salle de loisirsSous-sol14' 9.1" x 27' 10.6"Autre
Agents de cette inscription
Demandez plus d’infos
Demandez plus d’infos
Emplacement
5703 Osprey Ave, Niagara Falls, Ontario, L2H 0M2 Canada
Autour de cette propriété
En savoir plus au sujet du quartier et des commodités autour de cette résidence.
Demander de l’information sur le quartier
En savoir plus au sujet du quartier et des commodités autour de cette résidence
Demander maintenantCalculatrice de versements hypothécaires
- $
- %$
- %
- Capital et intérêts 0
- Impôt foncier 0
- Frais de copropriété 0

