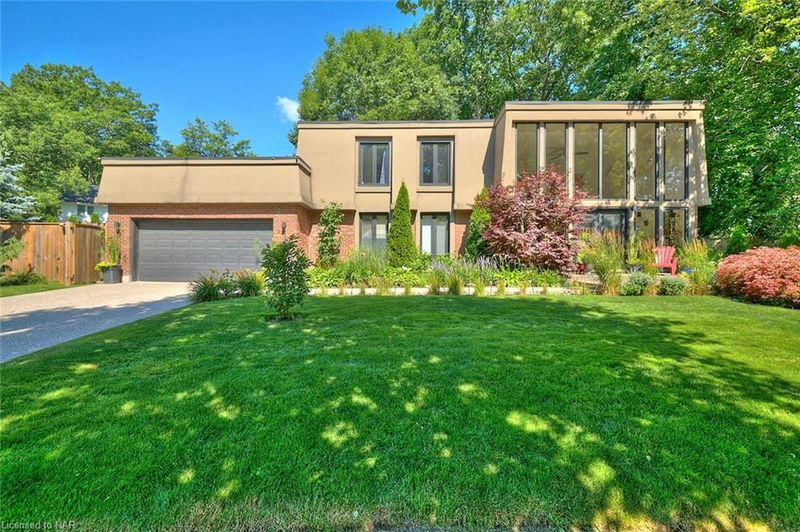Caractéristiques principales
- MLS® #: 40616356
- ID de propriété: SIRC2197255
- Type de propriété: Résidentiel, Maison unifamiliale détachée
- Aire habitable: 3 296,50 pi.ca.
- Construit en: 1973
- Chambre(s) à coucher: 3+1
- Salle(s) de bain: 3
- Stationnement(s): 4
- Inscrit par:
- ROYAL LEPAGE NRC REALTY
Description de la propriété
ONE-OF-A-KIND ARCHITECTURE + BACKYARD OASIS!! Welcome to this stunning architecturally designed and built home in Niagara's Most Desirable Neighbourhood; Rolla Woods, located in the true Northend proximal to excellent schools, parks, Niagara-on-the-Lake and highway access. This unique bright and spacious home sits on an oversized pie shaped lot surrounded by mature trees & features over 3200 Sqft of total living space. The exterior welcomes you with manicured gardens, aggregate driveway and walkway to grand entry with floor-to-ceiling windows in the foyer and living room. Entry into this home is captivating from the winding metal staircase overlooking the incredible foyer, to the cathedral ceilings in the living room w/magnificent cobblestone wood burning fireplace and hardwood floors. Enjoy the treed views through the massive windows and sliding door access to park-like backyard. The separate dining room is open concept to LR and flows to the immaculate kitchen and mud room with multiple access to rear and inside access to double garage. The main floor continues w/den, main floor laundry room w/3 pc bathroom. The upper level has 3 bedrooms with the Primary bedroom having ensuite privilege to large 4 pc bathroom w/double sinks, renovated shower and updated flooring. The upper level is complete with a rooftop terrace overlooking an incredible view of this estate. The basement is fully finished w/large rec room w/gas fireplace and updated wetbar, an updated 3 pc bath w/tiled shower, a 4th bedroom, huge utility room for storage and large cold cellar. The backyard oasis is a must-see with the sprawling deck of the back of the house plus a deck and canopy covering the heated pool! This property is a MUST-SEE and many upgrades have been completed within the last year including: NEW FURNACE & A/C, POOL LINER, GAS HEATER FOR POOL, RENOVATED BASMENT BATHROOM & SHOWER IN UPPER BATHROOM, TILED KITCHEN (over $50,000). Check out beautiful video tour!
Pièces
- TypeNiveauDimensionsPlancher
- FoyerPrincipal18' 8" x 17' 3.8"Autre
- SalonPrincipal18' 8" x 24' 2.9"Autre
- Salle à mangerPrincipal10' 11.1" x 12' 9.4"Autre
- Bureau à domicilePrincipal10' 4" x 9' 3"Autre
- CuisinePrincipal12' 2.8" x 11' 10.1"Autre
- VestibulePrincipal11' 6.1" x 7' 6.1"Autre
- Chambre à coucher2ième étage9' 4.9" x 10' 4.8"Autre
- Chambre à coucher2ième étage9' 4.9" x 10' 4.8"Autre
- Chambre à coucher principale2ième étage14' 4.8" x 12' 7.9"Autre
- Chambre à coucherSous-sol8' 2.8" x 18' 4"Autre
- Salle de loisirsSous-sol16' 1.2" x 25'Autre
- ServiceSous-sol6' 11.8" x 20' 4.8"Autre
Agents de cette inscription
Demandez plus d’infos
Demandez plus d’infos
Emplacement
2459 Noella Crescent, Niagara Falls, Ontario, L2J 3H7 Canada
Autour de cette propriété
En savoir plus au sujet du quartier et des commodités autour de cette résidence.
Demander de l’information sur le quartier
En savoir plus au sujet du quartier et des commodités autour de cette résidence
Demander maintenantCalculatrice de versements hypothécaires
- $
- %$
- %
- Capital et intérêts 0
- Impôt foncier 0
- Frais de copropriété 0

