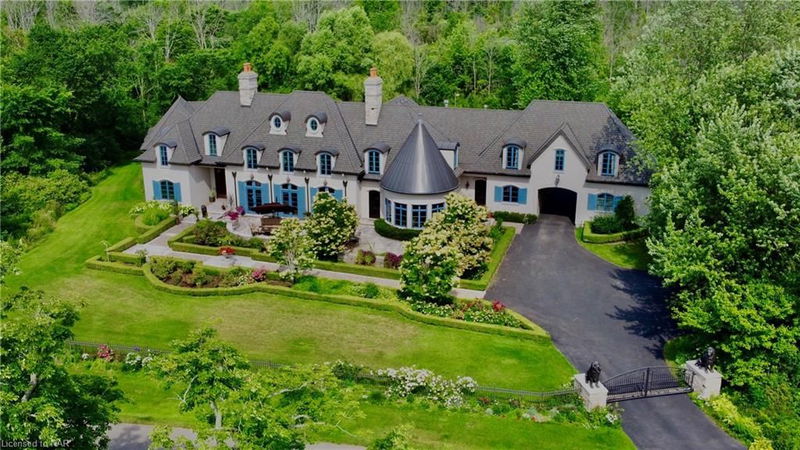Caractéristiques principales
- MLS® #: 40610727
- ID de propriété: SIRC2196778
- Type de propriété: Résidentiel, Maison unifamiliale détachée
- Aire habitable: 13 950 pi.ca.
- Grandeur du terrain: 1 ac
- Construit en: 2006
- Chambre(s) à coucher: 5+3
- Salle(s) de bain: 4+3
- Stationnement(s): 16
- Inscrit par:
- CENTURY 21 HERITAGE HOUSE LTD, BROKERAGE
Description de la propriété
"A Piece of Heaven" One of Niagara River Parkway's Finest Mansion's! This 1 Acre Prime Estate Features 200 FT of Water Frontage Surrounded by Private Treed Area & Nature! Park your Boat & Jet Ski's in front of your Home on the River. Views of Grand Island New York. Top Golf Course Legends on The Niagara is just down the Parkway. No Expense was sparred during construction, Only Top of The Line Materials were used. Approx. 14,000 SQFT of Total Finished Living Area. This Mansion comes "FULLY FURNISHED" with the Best Quality Furniture & is "INCLUDED" in this Price! 25 FT Soaring Ceilings greet you when entering. The Best Italian Marble Walls & Heated Floors. Elegant Main Floor Family Rm with Vaulted Ceilings & 6 sets of 8FT French Doors Lead to Front & Rear Stone Private Court Yards & Patio's. Gourmet Chief's Luxury Kitchen, Pizza Oven & Full Granite Slab Island. Entertaining & all your Dinners will be Enjoyed Overlooking Niagara River. Enjoy a game of pool in The Billiards/Games Rm/ Bar Area Great "Man Cave" Fireplace & 3 Sets of French Doors that Open up to Rear Courtyard & Inground Pool. Enjoy Movies in the Theatre Rm. Main Floor Master Retreat Overlooks River. Huge Glass & Tile Shower with Rear Yard Views, Walk-in Closet with Built In cabinets & drawers, Gym & French Doors from the Master BR to Covered Private Courtyard Patio, Sauna, Hot Tub, Inground Pool, Waterfall, Outdoor Kitchen & BBQ. Enjoy Relaxing times in Main Floor Library, Private Hideaway Office with Hidden Slide Away Wall. 2nd Upstairs Office with Views of River, Pool, Library & Foyer. Elevator to all 3 levels, 4 more Bedrooms Upstairs, Private In Law or Guest Suite with 2nd Kitchen/Laundry. Full Finished Basement with Huge Family Rm, Games Rm, 2 More Bedrooms & 2 Baths, 3rd Kitchen & Basement Walkout to Resort Backyard. The Full Width of the front of this Mansion Features Stone & Flagstone Courtyard & Lighted Patio's. Enjoy Relaxing & Entertaining times Over Looking Beautiful Niagara River. ACT FAST!
Pièces
- TypeNiveauDimensionsPlancher
- Salle de loisirsSous-sol37' 11.9" x 27' 11.8"Autre
- Bureau à domicileSous-sol12' 9.4" x 10' 11.8"Autre
- Salle à déjeunerSous-sol14' 6.8" x 10' 5.9"Autre
- Chambre à coucherSous-sol12' 11.9" x 14' 11"Autre
- CuisineSous-sol13' 5.8" x 12' 11.9"Autre
- Chambre à coucherSous-sol12' 9.4" x 14' 4"Autre
- CuisinePrincipal18' 6.8" x 22' 1.7"Autre
- Salle à déjeunerPrincipal14' 11" x 16' 1.2"Autre
- Média / DivertissementPrincipal14' 11.9" x 15' 3.8"Autre
- Salle à mangerPrincipal25' 11.8" x 14' 11.9"Autre
- Salle familialePrincipal25' 11.8" x 22' 11.9"Autre
- BoudoirPrincipal19' 5" x 12' 9.4"Autre
- Salle de jeuxPrincipal19' 5" x 16' 1.2"Autre
- Chambre à coucher2ième étage17' 5" x 24' 6"Autre
- BibliothèquePrincipal18' 1.4" x 14' 11"Autre
- Bureau à domicile2ième étage14' 4" x 18' 1.4"Autre
- FoyerPrincipal8' 11.8" x 29' 3.1"Autre
- Chambre à coucher2ième étage14' 6" x 18' 11.9"Autre
- Chambre à coucher2ième étage11' 8.1" x 12' 11.9"Autre
- Chambre à coucher2ième étage16' 1.2" x 17' 5.8"Autre
- Cuisine2ième étage6' 11.8" x 13' 5.8"Autre
- Chambre à coucher principalePrincipal20' 6.8" x 18' 11.9"Autre
- Salle familiale2ième étage8' 11.8" x 11' 3.8"Autre
- Salle à déjeuner2ième étage8' 11.8" x 11' 3.8"Autre
- Salle de lavagePrincipal6' 11.8" x 14' 6"Autre
- Salle de sportPrincipal11' 6.1" x 13' 6.9"Autre
- Chambre à coucherSous-sol10' 11.8" x 10' 11.8"Autre
Agents de cette inscription
Demandez plus d’infos
Demandez plus d’infos
Emplacement
10131 Niagara River Parkway, Niagara Falls, Ontario, L2G 0P1 Canada
Autour de cette propriété
En savoir plus au sujet du quartier et des commodités autour de cette résidence.
Demander de l’information sur le quartier
En savoir plus au sujet du quartier et des commodités autour de cette résidence
Demander maintenantCalculatrice de versements hypothécaires
- $
- %$
- %
- Capital et intérêts 0
- Impôt foncier 0
- Frais de copropriété 0

