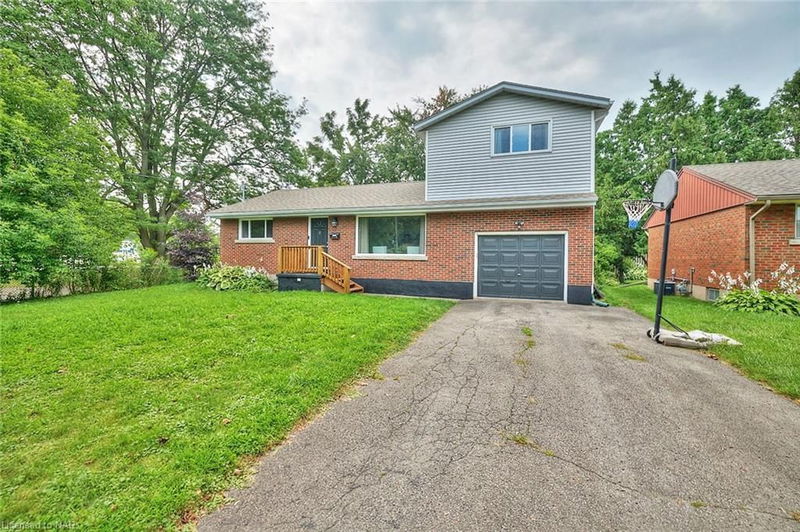Caractéristiques principales
- MLS® #: 40638435
- ID de propriété: SIRC2195819
- Type de propriété: Résidentiel, Maison unifamiliale détachée
- Aire habitable: 1 414 pi.ca.
- Chambre(s) à coucher: 3+1
- Salle(s) de bain: 3
- Stationnement(s): 3
- Inscrit par:
- RE/MAX NIAGARA REALTY LTD, BROKERAGE
Description de la propriété
This cozy 3+1 bed, 3 bath multi-level gem is perfectly situated close to all amenities including shopping, schools, parks, highway access, Hospital and a quick drive to The Falls. Are you a savvy investor looking to start or add to your portfolio with an A+ tenant who would like to stay? This is the property for you! Are you a family looking for space, functionality and quieter surroundings? You've found your Home! Enjoy a bright living room and a convenient and functional eat-in kitchen with sliding doors opening out to a large solid deck perfect for end-of-summer BBQs or sipping your morning coffee. This home has a bungalow layout with 2 main floor bedrooms with hardwood floors and a 4-piece bathroom on the main floor. Head upstairs above the garage to a private and large Primary Bedroom with double closets along with a spacious 3-piece bathroom. The fully finished basement boasts a rec room with laminate flooring as well as a fourth bedroom and another 3-piece bathroom. This basement offers an ideal work-from-home space - private & quiet! Newer roof, newer deck (stained in 2023), newer furnace and weeping tile removed. Garage with separate entrance and exit to backyard and garage door opener. Just move in and delight in living in the last house on the street located on this quiet, no exit road in Niagara Falls with easy access to highways, parks, schools and all the amenities that Niagara Falls has to offer.
Pièces
- TypeNiveauDimensionsPlancher
- CuisinePrincipal29' 10.2" x 59' 4.2"Autre
- SalonPrincipal36' 3.4" x 49' 4.5"Autre
- Chambre à coucherPrincipal29' 10.2" x 36' 10.7"Autre
- Chambre à coucherPrincipal29' 10.2" x 36' 10.7"Autre
- Chambre à coucher principale2ième étage42' 8.2" x 52' 8.6"Autre
- Salle de jeuxSous-sol36' 4.2" x 55' 10.8"Autre
- Salle de loisirsSous-sol36' 5" x 36' 4.2"Autre
- Chambre à coucherSous-sol10' 7.8" x 10' 7.8"Autre
Agents de cette inscription
Demandez plus d’infos
Demandez plus d’infos
Emplacement
6100 Sidney Street, Niagara Falls, Ontario, L2E 3A1 Canada
Autour de cette propriété
En savoir plus au sujet du quartier et des commodités autour de cette résidence.
Demander de l’information sur le quartier
En savoir plus au sujet du quartier et des commodités autour de cette résidence
Demander maintenantCalculatrice de versements hypothécaires
- $
- %$
- %
- Capital et intérêts 0
- Impôt foncier 0
- Frais de copropriété 0

