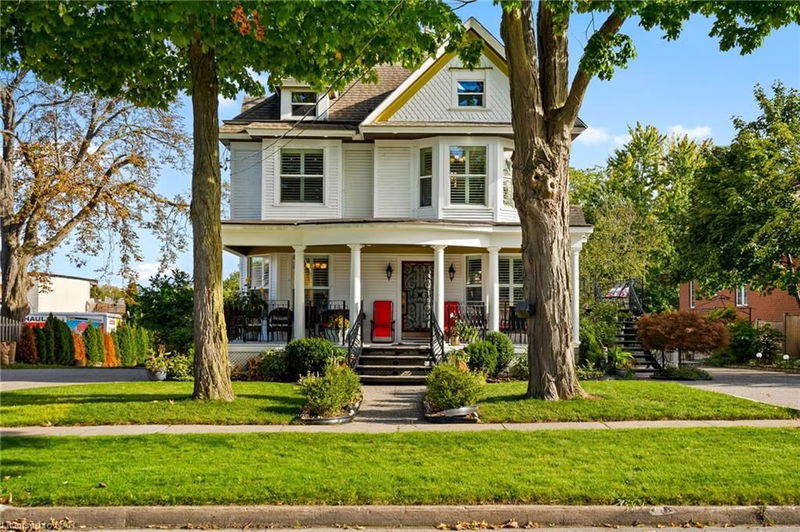Caractéristiques principales
- MLS® #: 40650784
- ID de propriété: SIRC2194054
- Type de propriété: Résidentiel, Maison unifamiliale détachée
- Aire habitable: 3 868 pi.ca.
- Construit en: 1900
- Chambre(s) à coucher: 6+2
- Salle(s) de bain: 5
- Stationnement(s): 12
- Inscrit par:
- RE/MAX NIAGARA REALTY LTD, BROKERAGE
Description de la propriété
This exceptional property seamlessly blends historic charm with modern elegance. The timeless exterior has been meticulously preserved, while the interior features four fully renovated units that retain the character of the past with a contemporary twist. The main floor boasts 3 spacious bedrooms, 2 bathrooms, and a full kitchen across 1,208 sq.ft. The second floor offers 2 bedrooms, 1 bathroom, and another kitchen within 1,003 sq.ft. A bright, airy 554 sq.ft. open-concept studio on the third floor includes its own kitchen, making it a perfect retreat. The basement, accessed through a separate entrance from the backyard, features a 1,058 sq.ft. unit with two bedrooms, one bathroom, a cozy living space, and yet another kitchen. Situated on a generous 90x165 ft lot, the property includes two patios and a large front veranda, providing ample space for outdoor relaxation. Nestled in a quiet, family-friendly neighbourhood, it’s just an 8-minute drive from the excitement of Niagara Falls, striking the perfect balance between tranquility and convenience. With four kitchens, ample parking, and Tourist Commercial zoning, the possibilities are endless—whether you're considering long-term rentals, short-term stays, or a multi-generational family home. Each unit is equipped with its own entrance, dining, and living areas, all adorned with elegant California shutters, creating an inviting atmosphere throughout.
Pièces
- TypeNiveauDimensionsPlancher
- Chambre à coucherPrincipal16' 9.9" x 8' 7.1"Autre
- SalonPrincipal15' 3.8" x 12' 4"Autre
- Chambre à coucherPrincipal12' 7.9" x 11' 10.7"Autre
- Chambre à coucherSous-sol12' 9.9" x 11' 10.7"Autre
- Cuisine avec coin repasPrincipal12' 9.9" x 14' 2.8"Autre
- RangementSous-sol4' 9" x 10' 2.8"Autre
- Chambre à coucherSous-sol11' 1.8" x 14' 9.1"Autre
- Cuisine avec coin repasSous-sol19' 7" x 13' 6.9"Autre
- SalonSous-sol11' 3" x 13' 3"Autre
- Chambre à coucher principalePrincipal11' 6.9" x 13' 3"Autre
- Cuisine avec coin repas2ième étage16' 11.1" x 10' 4"Autre
- Salon2ième étage13' 5.8" x 11' 6.1"Autre
- Chambre à coucher2ième étage12' 4.8" x 14' 8.9"Autre
- Salon3ième étage12' 11.9" x 9' 3"Autre
- Chambre à coucher2ième étage11' 10.7" x 11' 10.7"Autre
- Salle à manger3ième étage10' 11.8" x 5' 2.9"Autre
- Cuisine3ième étage7' 1.8" x 7' 6.9"Autre
- Chambre à coucher3ième étage17' 1.9" x 19' 10.9"Autre
Agents de cette inscription
Demandez plus d’infos
Demandez plus d’infos
Emplacement
3844 Chippawa Parkway, Niagara Falls, Ontario, L2G 6E1 Canada
Autour de cette propriété
En savoir plus au sujet du quartier et des commodités autour de cette résidence.
Demander de l’information sur le quartier
En savoir plus au sujet du quartier et des commodités autour de cette résidence
Demander maintenantCalculatrice de versements hypothécaires
- $
- %$
- %
- Capital et intérêts 0
- Impôt foncier 0
- Frais de copropriété 0

