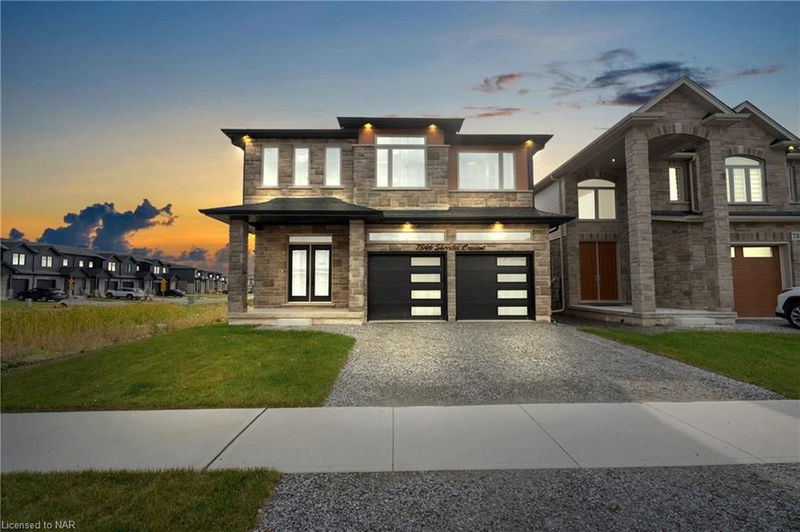Caractéristiques principales
- MLS® #: 40670772
- ID de propriété: SIRC2190471
- Type de propriété: Résidentiel, Maison unifamiliale détachée
- Aire habitable: 2 173 pi.ca.
- Construit en: 2024
- Chambre(s) à coucher: 4
- Salle(s) de bain: 3+1
- Stationnement(s): 4
- Inscrit par:
- RE/MAX ESCARPMENT REALTY INC., BROKERAGE
Description de la propriété
Welcome to a home that perfectly balances elegance and comfort, offering warmth and sophistication in every detail. This stunning two-story property boasts four spacious bedrooms and four luxurious bathrooms, each crafted to elevate everyday living.
Step inside to soaring 9-foot ceilings, where an open-concept main floor feels both grand and inviting. The heart of this home is the show-stopping kitchen, featuring a waterfall granite island and a granite backsplash that rises to the ceiling. Elegant Del Priore cabinets with slow-close doors and drawers provide ample storage, while a granite undermount sink and under-cabinet lighting complete this stylish space. Outfitted with LG stainless steel appliances, the kitchen is as functional as it is beautiful—a true entertainer's dream.
Engineered hardwood flows seamlessly through the first and second floors, creating a cohesive and stylish ambiance. Striking 24" x 48" porcelain tile enhances the main foyer and bathrooms with a touch of modern luxury. The living area centers around a floor-to-ceiling stone fireplace with an accent wall, creating a cozy gathering spot, while an oak and wrought iron staircase leads you to the second floor, complete with smooth ceilings and modern trim.
Upstairs, Each of the two primary bedrooms offers a private ensuite, one with a tiled shower and both with granite vanities, creating spa-like retreats. A second-floor laundry room brings added convenience. Outside, enjoy a large, covered deck—ideal for outdoor entertaining or relaxing with family.
With a basement walk-up, this home offers potential for an in-law suite or additional living space, adding flexibility for family or rental income. Every detail in this home speaks to quality and thoughtful design. Located just 5 minutes to Costco and the QEW, 6 minutes to Walmart and LCBO, and 8 minutes to the new NF hospital site, this home combines luxury with convenience. Come see a home that truly stands out.
Pièces
- TypeNiveauDimensionsPlancher
- Salle de bainsPrincipal4' 11.8" x 5' 10.2"Autre
- SalonPrincipal17' 5" x 16' 2.8"Autre
- Chambre à coucher principale2ième étage14' 8.9" x 17' 8.9"Autre
- Salle à mangerPrincipal11' 5" x 12' 2.8"Autre
- CuisinePrincipal8' 11.8" x 12' 2.8"Autre
- Chambre à coucher principale2ième étage9' 10.8" x 14' 6"Autre
- Chambre à coucher2ième étage9' 8.1" x 12' 11.9"Autre
- Chambre à coucher2ième étage9' 3.8" x 12' 11.9"Autre
- Salle de lavage2ième étage5' 1.8" x 5' 8.1"Autre
- Salle de bains2ième étage5' 8.1" x 8' 6.3"Autre
Agents de cette inscription
Demandez plus d’infos
Demandez plus d’infos
Emplacement
7346 Sherrilee Crescent, Niagara Falls, Ontario, L2H 2Y6 Canada
Autour de cette propriété
En savoir plus au sujet du quartier et des commodités autour de cette résidence.
Demander de l’information sur le quartier
En savoir plus au sujet du quartier et des commodités autour de cette résidence
Demander maintenantCalculatrice de versements hypothécaires
- $
- %$
- %
- Capital et intérêts 0
- Impôt foncier 0
- Frais de copropriété 0

