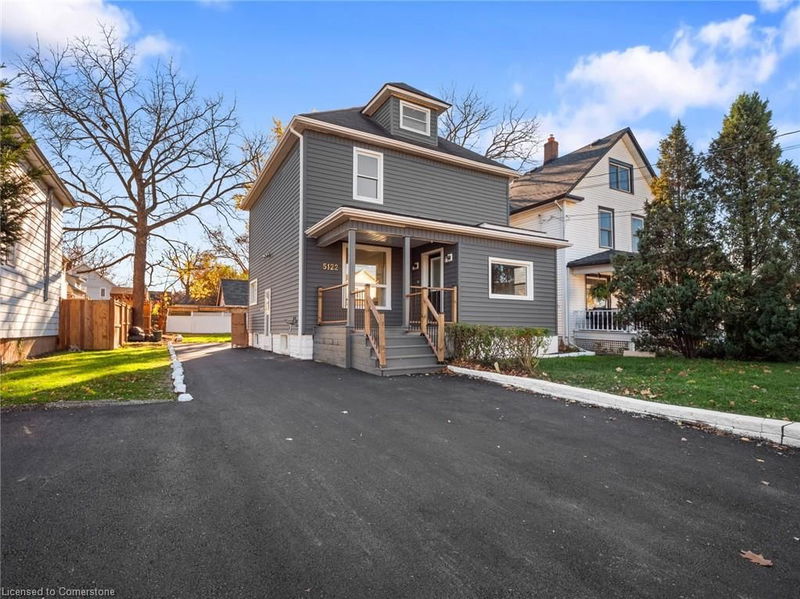Caractéristiques principales
- MLS® #: 40680057
- ID de propriété: SIRC2188252
- Type de propriété: Résidentiel, Maison unifamiliale détachée
- Aire habitable: 2 531 pi.ca.
- Chambre(s) à coucher: 4+1
- Salle(s) de bain: 3+1
- Stationnement(s): 3
- Inscrit par:
- The Agency
Description de la propriété
Welcome to 5122 Jepson St in the heart of Niagara Falls! This fully renovated home features 4+1 bedrooms and 2.5 + 1 baths, with an in-law suite complete with a private entrance and a full kitchen in the basement. Inside, every detail has been modernized: fresh flooring, updated kitchens, stylish bathrooms, new A/C, and updated electrical. The main floor includes a half bath, with additional full baths on the second, third, and basement level. The exterior shines with a fresh paint job, and a newly paved driveway completes the curb appeal. Enjoy comfortable living in a prime Niagara Falls location!
Pièces
- TypeNiveauDimensionsPlancher
- Salle à mangerPrincipal11' 10.7" x 11' 6.9"Autre
- SalonPrincipal11' 1.8" x 15' 5.8"Autre
- CuisinePrincipal12' 9.4" x 15' 1.8"Autre
- Chambre à coucher2ième étage11' 8.1" x 6' 5.9"Autre
- Chambre à coucher2ième étage11' 10.7" x 11' 6.9"Autre
- Chambre à coucher principale3ième étage14' 6.8" x 14' 11"Autre
- Chambre à coucher2ième étage14' 9.1" x 12' 2"Autre
- CuisineSous-sol7' 4.9" x 14' 4.8"Autre
- Chambre à coucherSous-sol9' 4.9" x 10' 7.9"Autre
Agents de cette inscription
Demandez plus d’infos
Demandez plus d’infos
Emplacement
5122 Jepson Street, Niagara Falls, Ontario, L2E 1K7 Canada
Autour de cette propriété
En savoir plus au sujet du quartier et des commodités autour de cette résidence.
Demander de l’information sur le quartier
En savoir plus au sujet du quartier et des commodités autour de cette résidence
Demander maintenantCalculatrice de versements hypothécaires
- $
- %$
- %
- Capital et intérêts 0
- Impôt foncier 0
- Frais de copropriété 0

