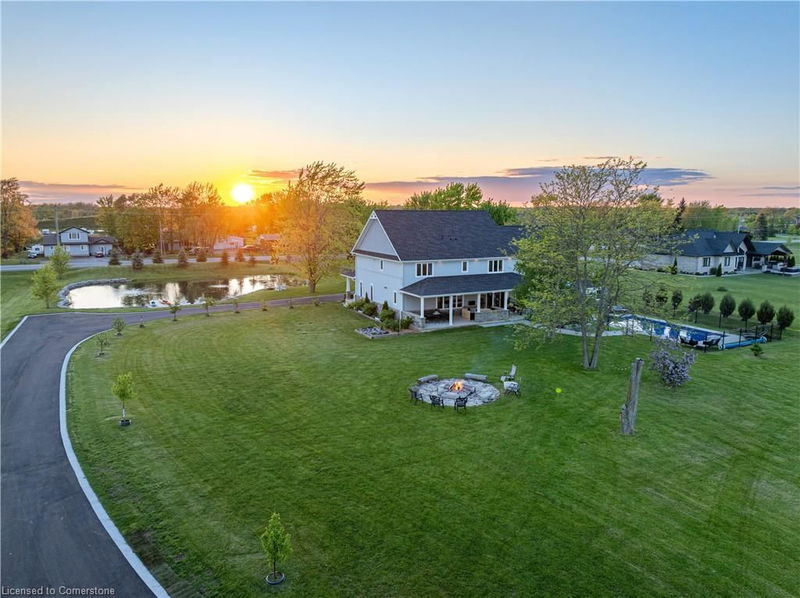Caractéristiques principales
- MLS® #: 40734193
- ID de propriété: SIRC2450648
- Type de propriété: Résidentiel, Maison unifamiliale détachée
- Aire habitable: 4 947 pi.ca.
- Grandeur du terrain: 2,53 ac
- Construit en: 2018
- Chambre(s) à coucher: 6+2
- Salle(s) de bain: 5+1
- Stationnement(s): 24
- Inscrit par:
- Your Home Sold Guaranteed Realty Elite
Description de la propriété
Welcome to your dream retreat—where the charm of country living meets the convenience of being just 4 minutes from town. Nestled on a stunning 2.5-acre estate, this expansive two-storey home with over 7,000 sq. ft. of finished space is the perfect blend of elegance, functionality, and lifestyle. Thoughtfully designed for growing families, multi-generational living, or savvy investors, this 6+2 bedroom, 6-bathroom home built in 2018 features a rare main-floor bedroom suite—ideal for guests or aging parents. The fully finished lower level includes a bright, self-contained 2-bedroom in-law suite with private entrance—perfect for extended family, Airbnb income, or a private home office setup. Step outside and feel the tranquility: a resort-style in-ground pool, outdoor shower, and pool house with sauna invite you to relax and entertain in style. Whether it’s sipping your morning coffee on the sprawling front porch or hosting sunset dinners under the covered rear patio, every moment here feels like a peaceful getaway. From casting a line in summer to lacing up your skates in winter, the scenic front pond is your family’s private playground—ready for adventure no matter the season. Car enthusiasts and hobbyists will love the detached, gas-heated shop with rough-in for in-floor heating—ideal for storing toys, working on projects, or running a home-based business. The long, paved driveway easily accommodates trailers, RVs, or commercial vehicles without sacrificing curb appeal. Tucked away on prestigious Mountain Rd., this rare opportunity lets you enjoy the serenity of the countryside without sacrificing the comfort of natural gas and fibre internet connectivity. Enjoy proximity to award-winning wineries, top-rated schools, Bruce Trail access, and the proposed new GO Train development for future commuter ease.
Pièces
- TypeNiveauDimensionsPlancher
- SalonPrincipal19' 11.3" x 19' 3.1"Autre
- Salle à mangerPrincipal15' 5.8" x 19' 5"Autre
- CuisinePrincipal16' 11.1" x 17' 10.9"Autre
- Salle de bainsPrincipal3' 4.9" x 8' 2.8"Autre
- Chambre à coucherPrincipal14' 6" x 18' 4"Autre
- Salle de bainsPrincipal6' 7.1" x 12' 7.1"Autre
- Salle familialePrincipal14' 4" x 24' 10.8"Autre
- VestibulePrincipal8' 2.8" x 12' 4.8"Autre
- Chambre à coucher principale2ième étage14' 11" x 22' 11.9"Autre
- Chambre à coucher2ième étage14' 2" x 17' 10.1"Autre
- Salle de bains2ième étage11' 8.1" x 15' 3.8"Autre
- Salle de loisirsSupérieur18' 8" x 41' 6.8"Autre
- Pièce bonusSupérieur11' 5" x 49' 10"Autre
- ServiceSupérieur11' 10.7" x 21' 10.9"Autre
- Chambre à coucherSupérieur10' 7.8" x 16' 11.9"Autre
- SalonSupérieur13' 10.9" x 17' 7.8"Autre
- Chambre à coucherSupérieur11' 8.1" x 12' 9.4"Autre
- Salle de bainsSupérieur8' 9.9" x 9' 6.9"Autre
- Salle de lavage2ième étage6' 9.1" x 10' 2.8"Autre
- Pièce bonus2ième étage15' 10.9" x 24' 1.8"Autre
- Salle de bains2ième étage6' 8.3" x 12' 11.1"Autre
- CuisineSupérieur11' 1.8" x 17' 8.9"Autre
- Chambre à coucher2ième étage12' 11.9" x 17' 5.8"Autre
- Chambre à coucher2ième étage12' 11.1" x 17' 1.9"Autre
- Chambre à coucher2ième étage14' 8.9" x 15' 5.8"Autre
Agents de cette inscription
Demandez plus d’infos
Demandez plus d’infos
Emplacement
271 Mountain Road, Grimsby, Ontario, L3M 4E7 Canada
Autour de cette propriété
En savoir plus au sujet du quartier et des commodités autour de cette résidence.
- 26.31% 50 to 64 年份
- 17.06% 35 to 49 年份
- 15.4% 65 to 79 年份
- 13% 20 to 34 年份
- 6.89% 10 to 14 年份
- 6.42% 15 to 19 年份
- 5.95% 80 and over
- 5.53% 5 to 9
- 3.44% 0 to 4
- Households in the area are:
- 79.89% Single family
- 19.19% Single person
- 0.46% Multi family
- 0.46% Multi person
- 189 788 $ Average household income
- 73 913 $ Average individual income
- People in the area speak:
- 87.29% English
- 2.36% Polish
- 2.36% Italian
- 2.19% Dutch
- 1.26% French
- 1.26% Croatian
- 1.09% German
- 0.94% Ukrainian
- 0.94% Spanish
- 0.33% Greek
- Housing in the area comprises of:
- 97.01% Single detached
- 2.99% Semi detached
- 0% Duplex
- 0% Row houses
- 0% Apartment 1-4 floors
- 0% Apartment 5 or more floors
- Others commute by:
- 3.32% Other
- 0% Public transit
- 0% Foot
- 0% Bicycle
- 25.81% High school
- 25.75% College certificate
- 21.62% Bachelor degree
- 16.12% Did not graduate high school
- 6.23% Trade certificate
- 4.47% Post graduate degree
- 0% University certificate
- The average are quality index for the area is 1
- The area receives 309.96 mm of precipitation annually.
- The area experiences 7.39 extremely hot days (31.62°C) per year.
Demander de l’information sur le quartier
En savoir plus au sujet du quartier et des commodités autour de cette résidence
Demander maintenantCalculatrice de versements hypothécaires
- $
- %$
- %
- Capital et intérêts 14 112 $ /mo
- Impôt foncier n/a
- Frais de copropriété n/a

